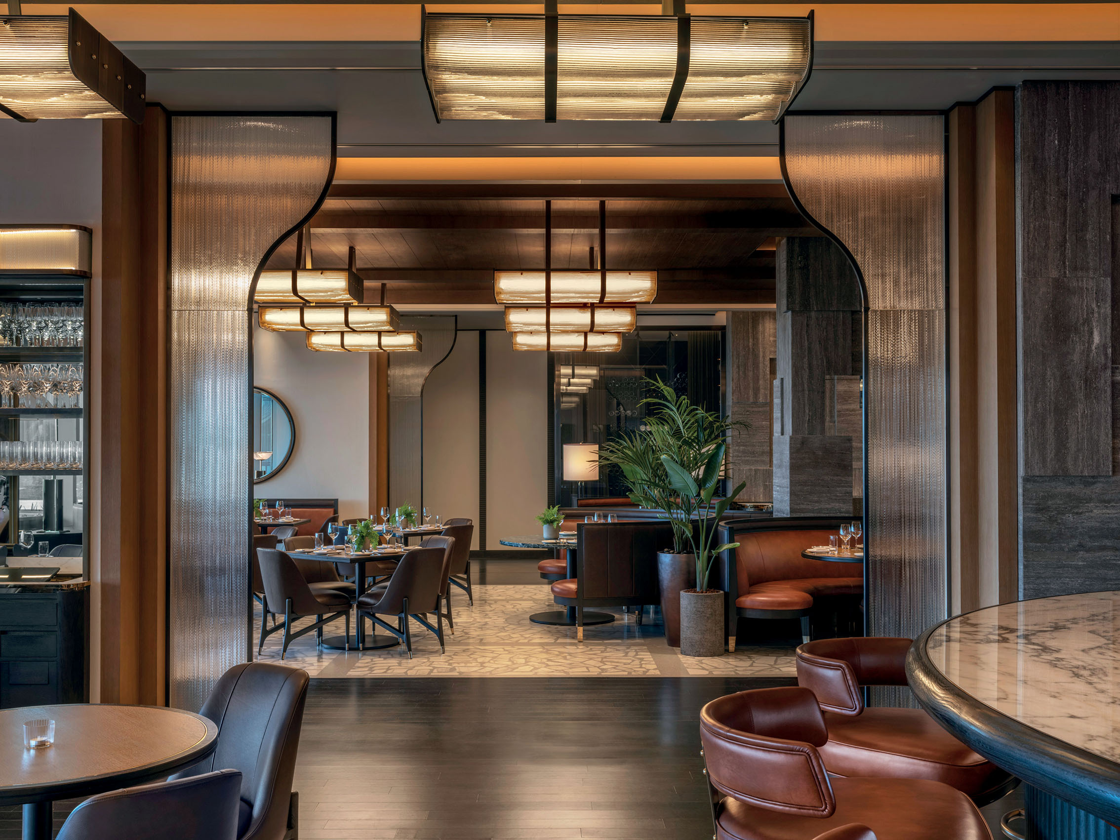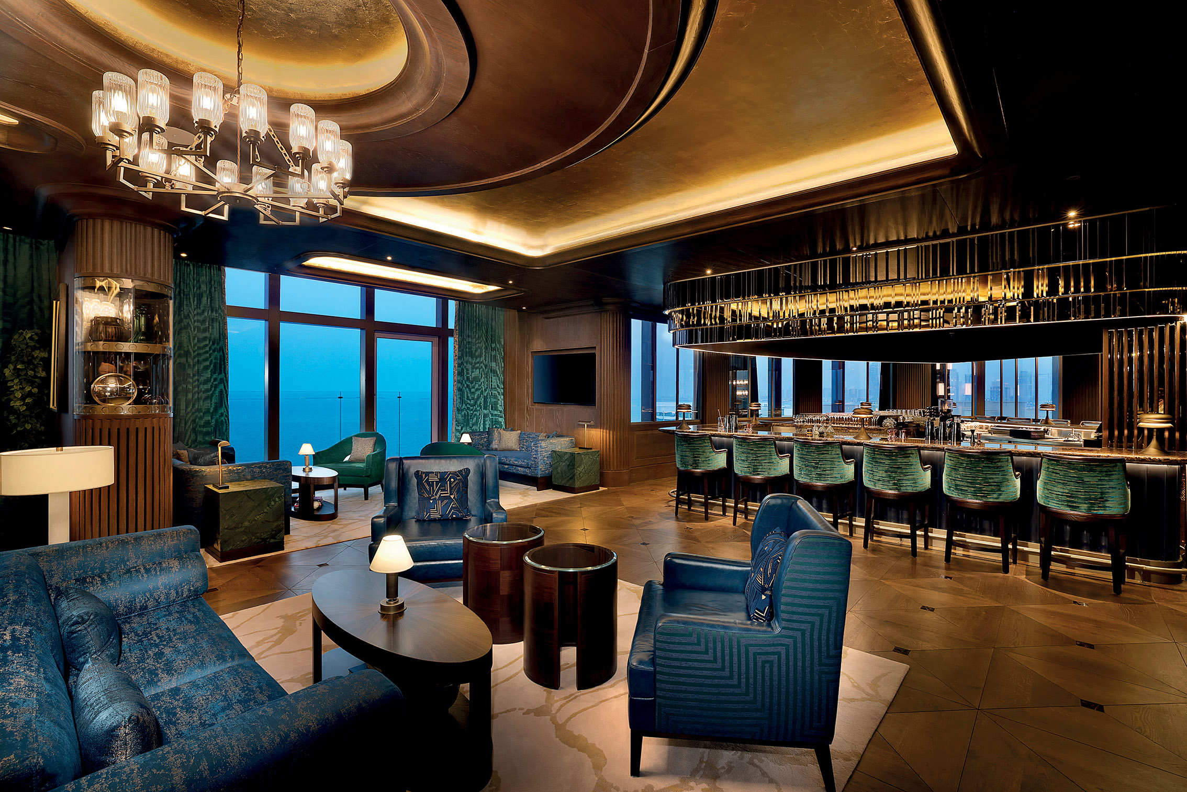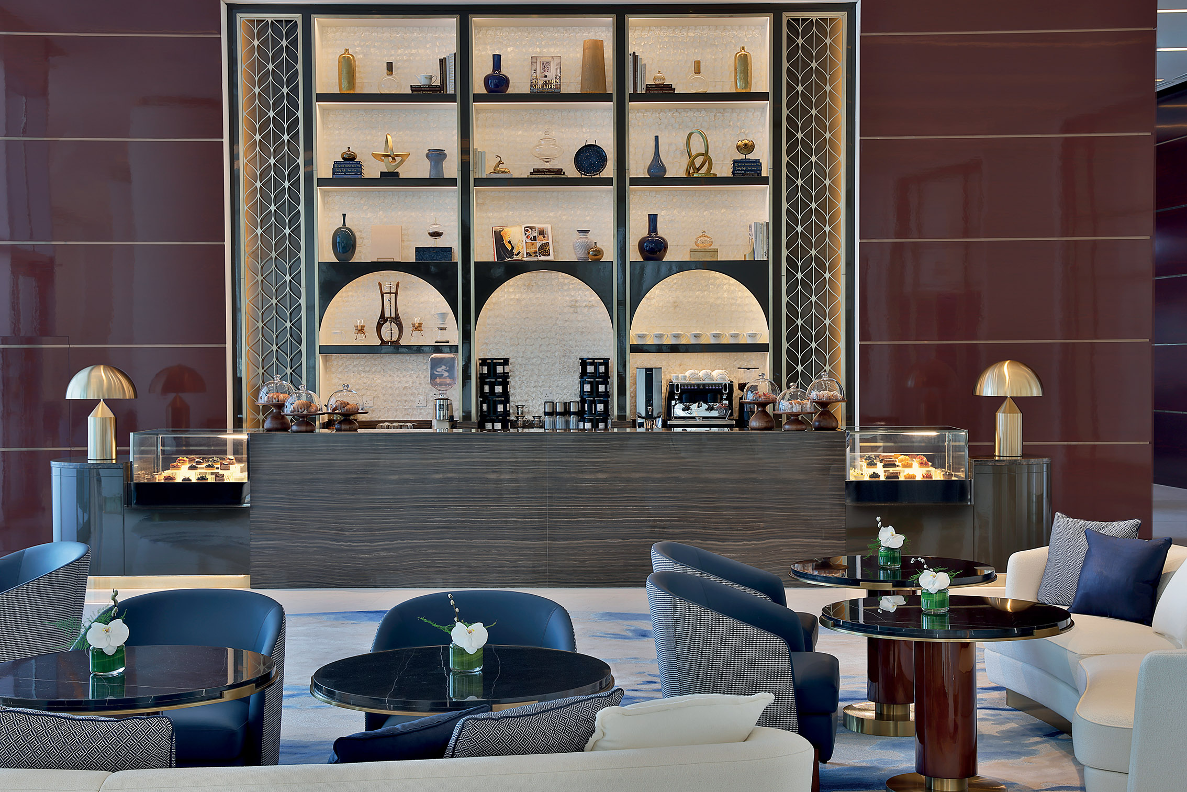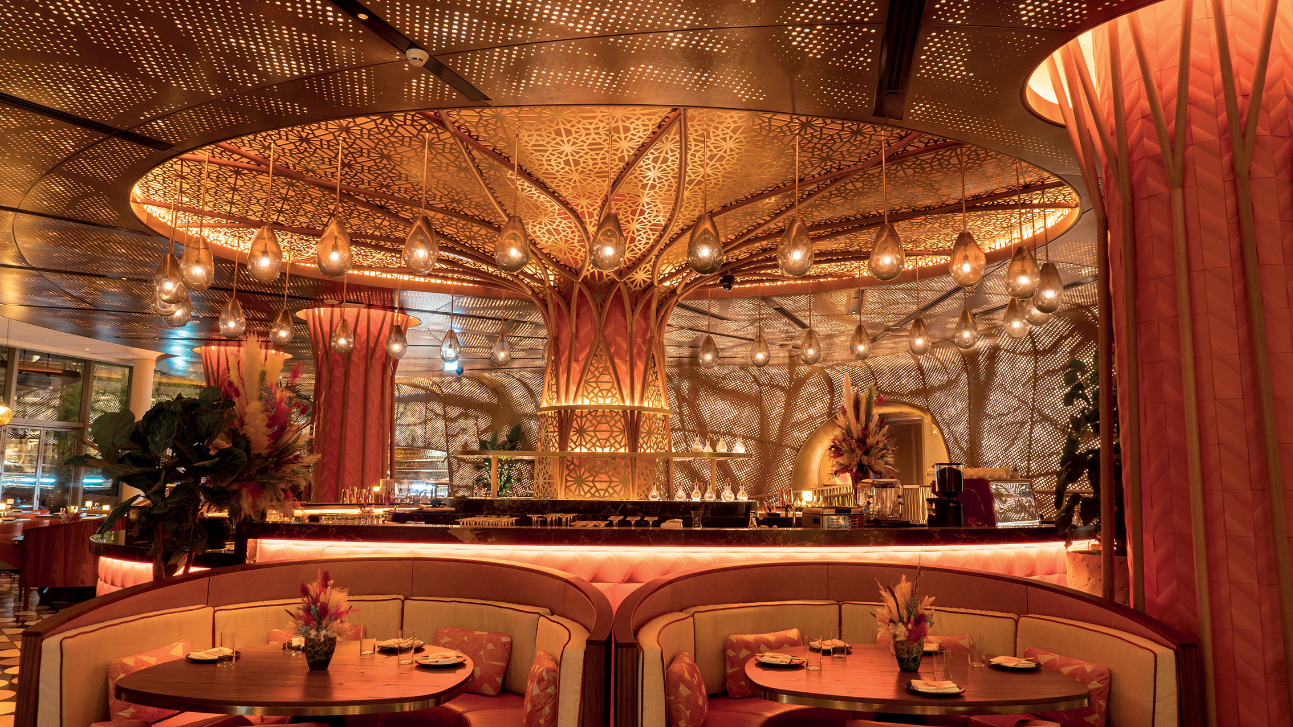The undulating shape of this elegant property is echoed by art deco-inspired interiors. Prepare to be swept away.

Stretched across 220m of private beach, the curvaceous form of Waldorf Astoria Lusail appears to embrace its oceanfront location, which features the brand’s first beach club. Architectural firm WATG was inspired by flight, and the property rises and falls elegantly, with smooth, simple, curved forms like waves lapping gently at the shore.
The sophisticated resort opened in January in Lusail’s Entertainment City, offering a combination of 429 stylishly designed and spacious guestrooms, suites, and apartments with one, two and three bedrooms.

From outside, the sweeping effect of the balconies is reminiscent of the clean lines found in nautical design, creating a sense of movement. The intricate design of the balustrades allows for a depth of stone sourced from the region that reduces and increases as it goes up the building. This subtle change enhances the elevation by diminishing the visuals that appear on all receding objects, resulting in an overall building composition that feels lighter and enhances the sweep of the curves.
At entry level, a lifted podium base frames an elevated arrival area that is connected to a 7m-high lobby lounge with windows overlooking the sea. Above is, a beautiful peacock-inspired ceiling, designed by Pierre-Yves Rochon. The elegantly adorned Peacock Alley is Waldorf Astoria’s renowned meeting place and an iconic statement of the brand’s heritage.

The interiors are a response to the curvaceous architecture, with design firm Wimberly Interiors taking inspiration from both the geometric and delicate curved forms of art deco. These are evident in the spatial planning, wall panelling, detailing and furniture.
The hotel features the first Scarpetta restaurant in the Middle East. Designed by David Collins Studio, which took inspiration from the Scarpetta’s Italian cuisine, the restaurant is a contemporary interpretation of Italian architecture, featuring palladiana flooring, coloured marbles and travertine columns.
The design team aimed to create a sense of relaxed luxury and occasion at Scarpetta and was also influenced by the work of renowned 20th century architect Carlo Scarpa and his re-interpretation of ancient Italian public buildings. Traditional Italianate architectural details are re-interpreted with a mid-century twist.

‘‘Towering travertine, shimmering timbers, sumptuous leathers, and nostalgic lighting create a bar, restaurant, and terrace which capture Italian ‘incantesimo’ [magic],” said Simon Rawlings, creative director, David Collins Studio.
Guests enter Scarpetta through glass double doors, with custom triangular door handles in cast brass. The floor of the bar is inset palladiana terrazzo with a dark stained European oak timber border. Custom box pendant lights in solid textured cast glass are suspended from the ceiling by antique brass arms. The room is divided by asymmetric wall transitions in vein-cut travertine as well as travertine-clad columns that provide areas of privacy. Perimeter walls are finished in a white dragged plaster, to give the impression of stucco texture – another nod to traditional Italian materiality.
The centrally located bar is oval shaped and free standing, with a central travertine column featuring cut out display shelves for bottles. The bar is finished in ribbed dark oak, with a Calcutta Oro marble top and polished stainless-steel detailing. Holm table lights by London-based designer Malgorzata Bany sit on the bar. Custom umbrella-shaped ceiling lights with parchment vellum shades are suspended above corner seating areas, alongside cream fabric and leather wall lights with brass trim.

A unique portal of textured glass panels leads from the bar to the restaurant and a bespoke two-tiered host station clad in ribbed Verde Alpi Scuro marble with polished brass details. The eye is drawn to two central overlaid travertine-clad columns, mirroring the columns in the bar and inspired by the work of Carlo Scarpa. Four curved banquettes in dark oak with cognac leather upholstery surround the central column. Dining chairs are also dark oak with dark brown leather upholstery. Tables have light timber tops, with a mix of green veined marble and dark oak outer frames. Floor lamps are dotted around the room, in brass and saddle leather with vellum pendant shades. Bespoke rectangular bevelled mirrors with dark oak frames decorate the walls, suspended from signature David Collins Studio-designed brown leather and polished brass buckle straps.
The restaurant also features a working wine room, separated from diners by a brass mesh curtain and glazed partition divides. Stepped travertine architraves lead out to the terrace, again inspired by Carlo Scarpa.
A separate vestibule leads to a private dining room curtained in sheer crocodile crochet fabric from Italian brand Dedar, with contrast orange trim. The space can be hired for private events, with a section of the terrace and WCs in a self-contained area. A patterned rug in burnt orange is surrounded by a dark timber boarder and polished brass trim. The walls are decorated in a stucco-inspired dragged plaster finish, with reeded timber corner posts in dark oak. The room is dominated by a statement chandelier, handmade from thousands of capiz shell disks. Suspended 1.4 meters from the ceiling, the lighting installation spans the entire width and length of the ceiling. The table is a monolithic statement piece, with a top of dark oak and inset with lighter oak and polished brass trim. Dining chairs with dark oak legs and polished brass feet are upholstered in Pierre Frey terracotta velvet.

Double glass doors lead from the bar to the cigar terrace through a humidor room, created in collaboration with specialist supplier deART and featuring Fior di Pesco grey marble, dark oak and polished brass detailing. The temperature-controlled cigar terrace features a domed ceiling in concrete render finish, which continues to the exposed walls. Faux greenery, mirrors and a tiled floor made up of an Italian-inspired checkerboard design of Fior di Pesco Grigio, Rosso Lepanto and Calacatta Oro marbles set the scene. A bar with clear glass front panels, displaying potted plants, oversized lounge chairs and small sofas upholstered in embossed brown leather complete the setting.
The restaurant terrace, featuring a colour palette of grey, yellow and green, provides views of the Arabian Gulf. Torchère lamps in chocolate brown leather with polished brass detailing sit either side of the doors, with milky white glass shades. An awning covers the terrace and oil burners with wooden plinths provide heat and ambient light at night. Furniture takes inspiration from traditional Italian forms. Bespoke Amalfi round backed dining chairs feature grey metal frames and yellow fabric upholstery seating. Curved banquette seating in painted grey timber is upholstered in yellow fabric. Cushions are a mix of block and patterned green fabrics. Tables are topped in the restaurant’s signature Verde Alpi Scuro and white Calacatta Oro marbles. Planters filled with faux grasses decorate the space.
Iain Watson, CEO and founder, David Collins Studio, said: “Scarpetta Doha represents several David Collins Studio firsts – our first project with Damsa Development, the first LDV Hospitality restaurant in the Middle East, our first project working with WATG Architecture and the first of our Waldorf Astoria projects to open.”
The large resort landscape, designed by WATG, draws inspiration from the architectural curves and lines, and blends this with the stylish and relaxed beachfront setting. An extension of the interior, the landscape invites guests through to lounging areas and the private beach. There are three beachfront swimming pools – one for adults, one for families and another for children – as well as the Aloha Surf Club with a FlowRider surf pool.
There’s a large lawn for events that opens out from the ballroom, beach kiosks and a private jetty. The Wadi Lusail Waterpark features waterslides, play areas and an adventure trail, as well as an outdoor playground and Kunuz Kids’ and Teens’ Club. The neighbouring Waldorf Astoria Racquets Club was a design collaboration between the WATG architecture and landscape teams.
For the first time in the Middle East, ESPA Life delivers a haven of holistic wellness – a welcoming space to escape and reset the body’s systems while safely cocooned in exquisite luxury and with the expert care of dedicated well-being professionals. ESPA Life has 19 treatment rooms and suites, extensive hydro-thermal facilities, and advanced fitness, nutrition and grooming facilities.
The resort also offers state-of-the-art meeting and event spaces, including a fully equipped boardroom, meeting rooms and ballroom accommodating up to 750 guests, as well as garden spaces accommodating up to 850 guests.
General manager Chris Franzen, a seasoned hotelier with roots in fine dining and more than 30 years in the hospitality industry, said: “Waldorf Astoria Lusail, Doha will be a coveted location for internationally acclaimed dining concepts, best-in-class facilities, and bespoke service. The property is set to redefine luxury on the peninsula, and will no doubt be a prestigious address in the heart of Lusail. I look forward to bringing this exquisite hospitality experience to our guests.”
The resort is located 20 minutes from the airport and only 10 minutes from Doha’s bustling central business district.