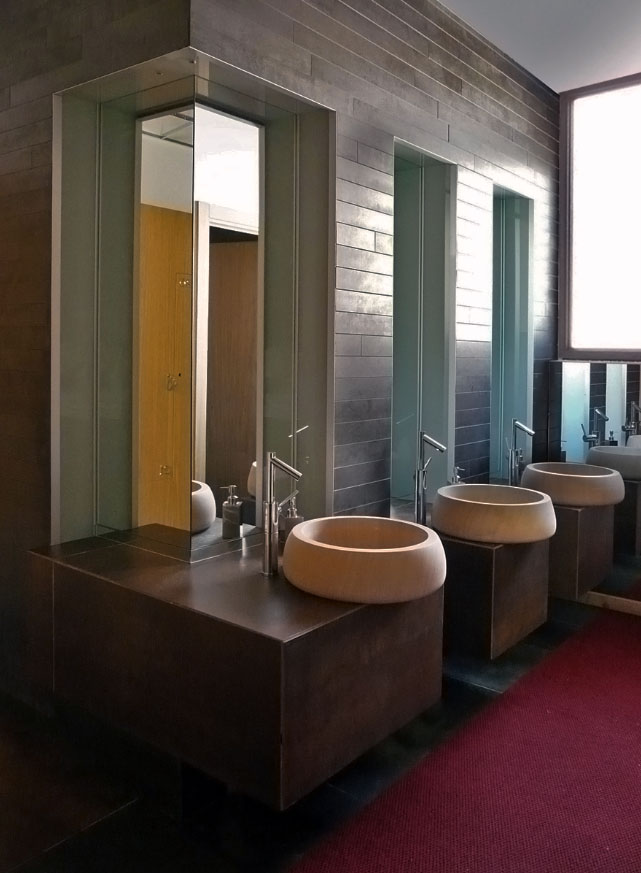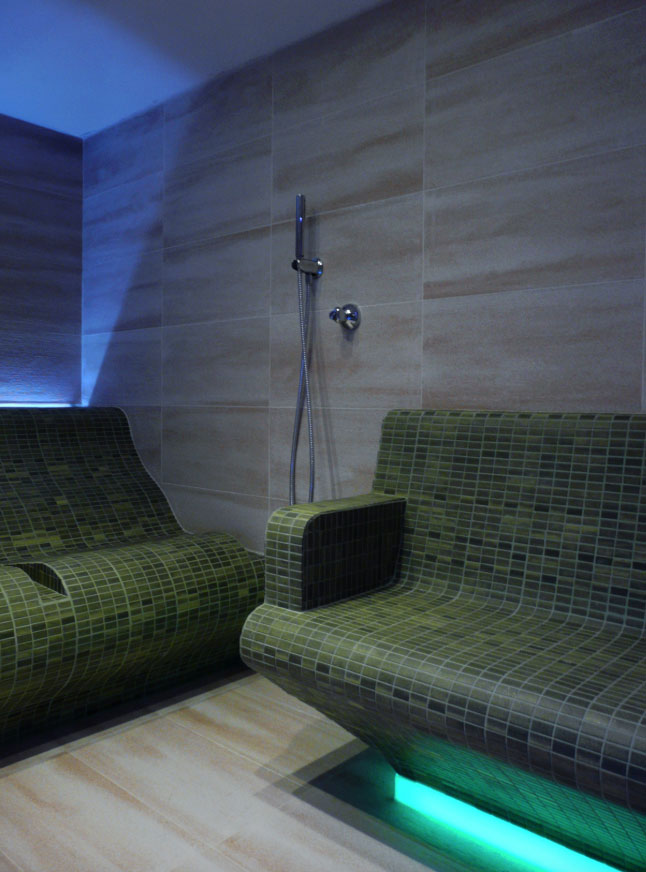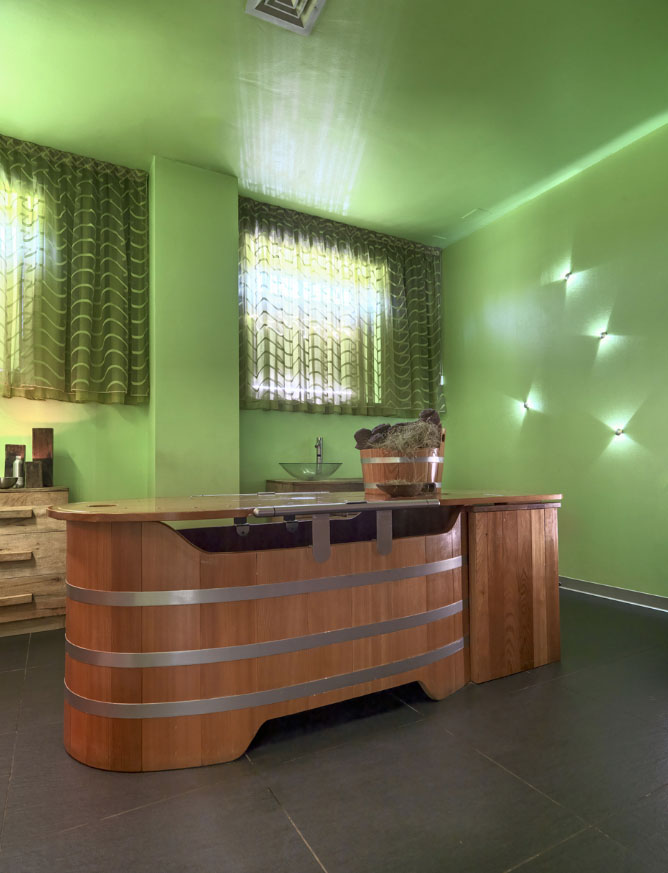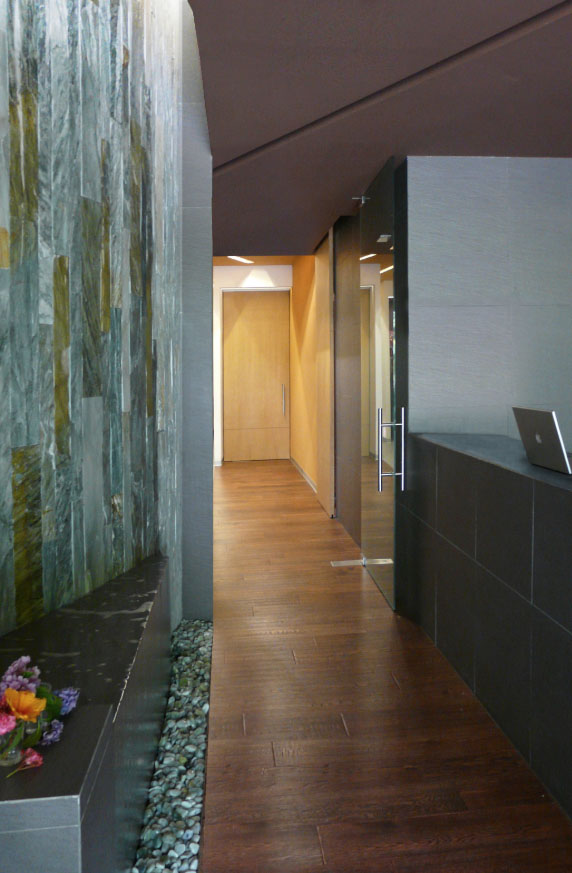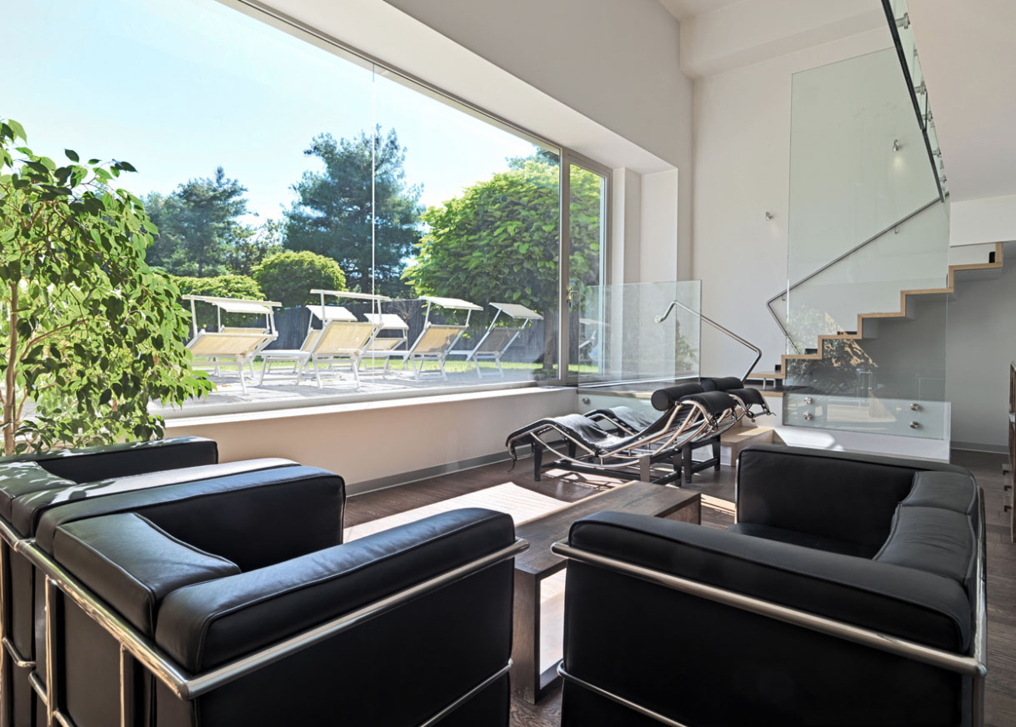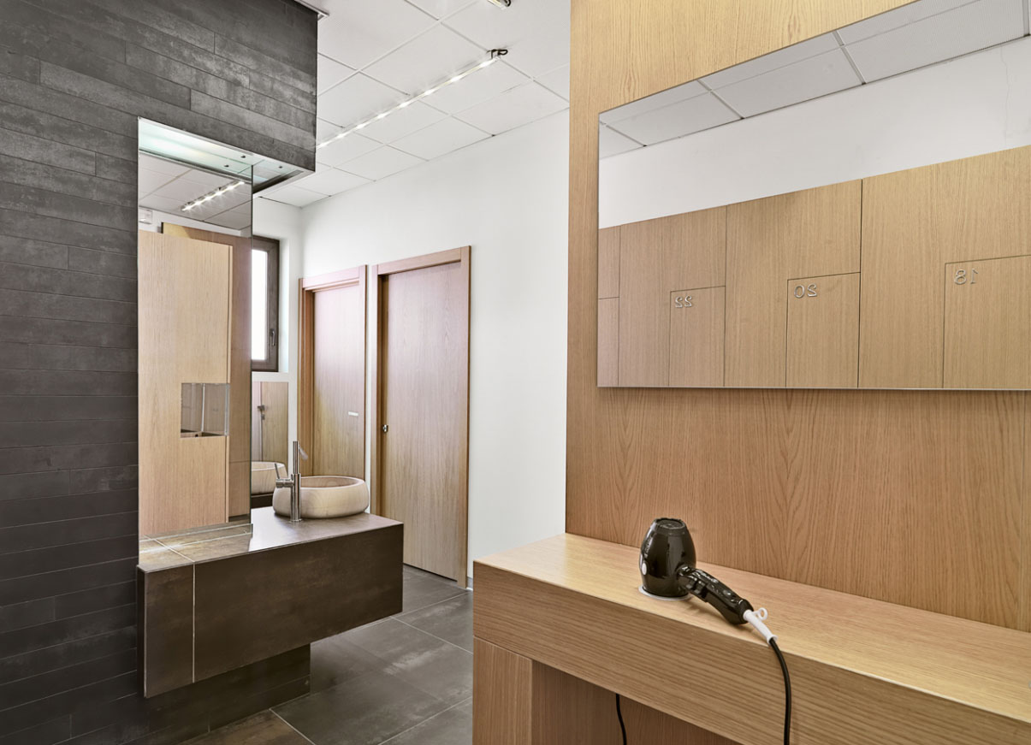Shapes, materials, lights and colours: The generators of well-being. Project, concept, construction supervision by Nicola Zema - nz.A srl
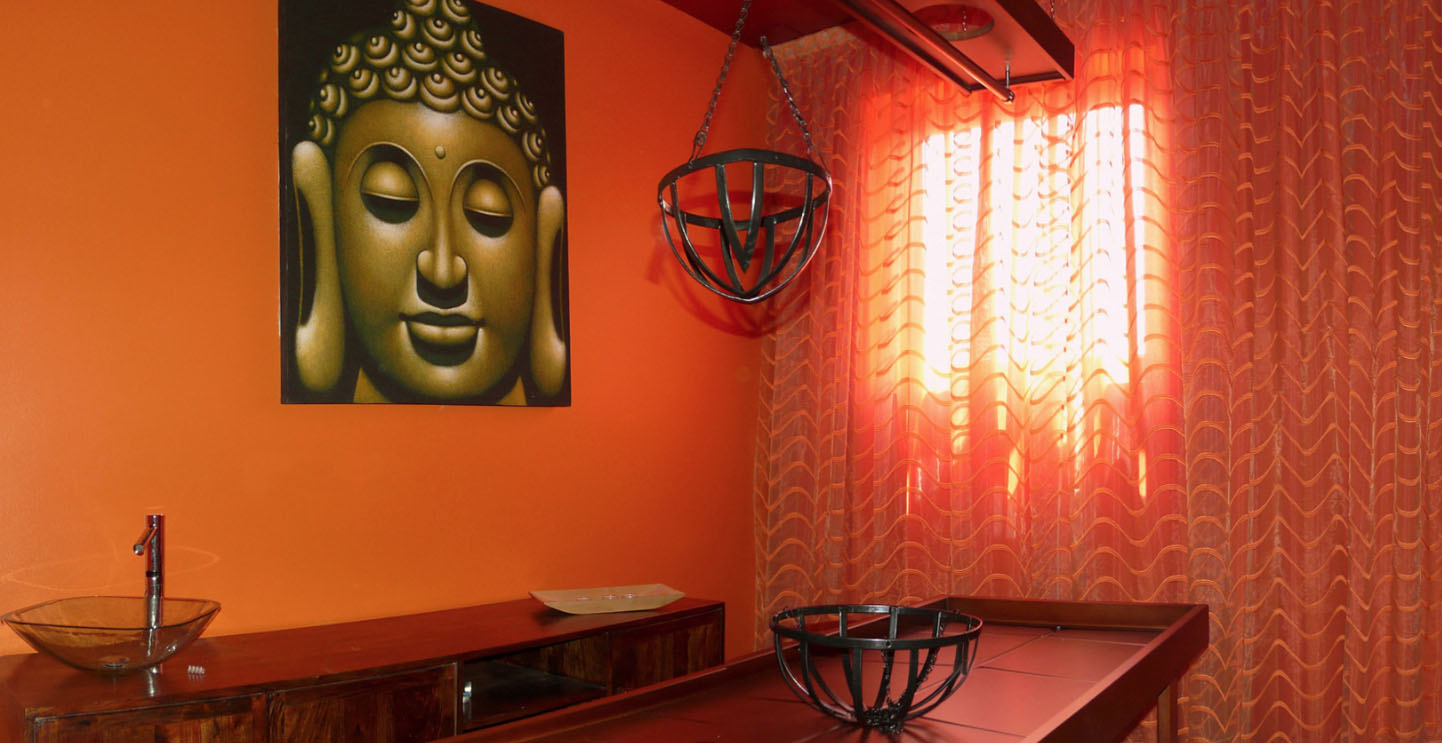
Surrounded by the green Ticino Park close to the Arno canal, the Shanti wellness center enjoys a privileged setting and the pre-Alpine panorama offered by the Monte Rosa massif, which contributes to giving the Spa a purely naturalistic character. The indoor architecture is almost inevitably influenced by the surrounding natural scenography and the materials used, together with the colours and lighting, put in evidence four natural elements capable of enhancing themselves by contrast: Water, Fire, Air and Rock become the generators of design choices and well-being.
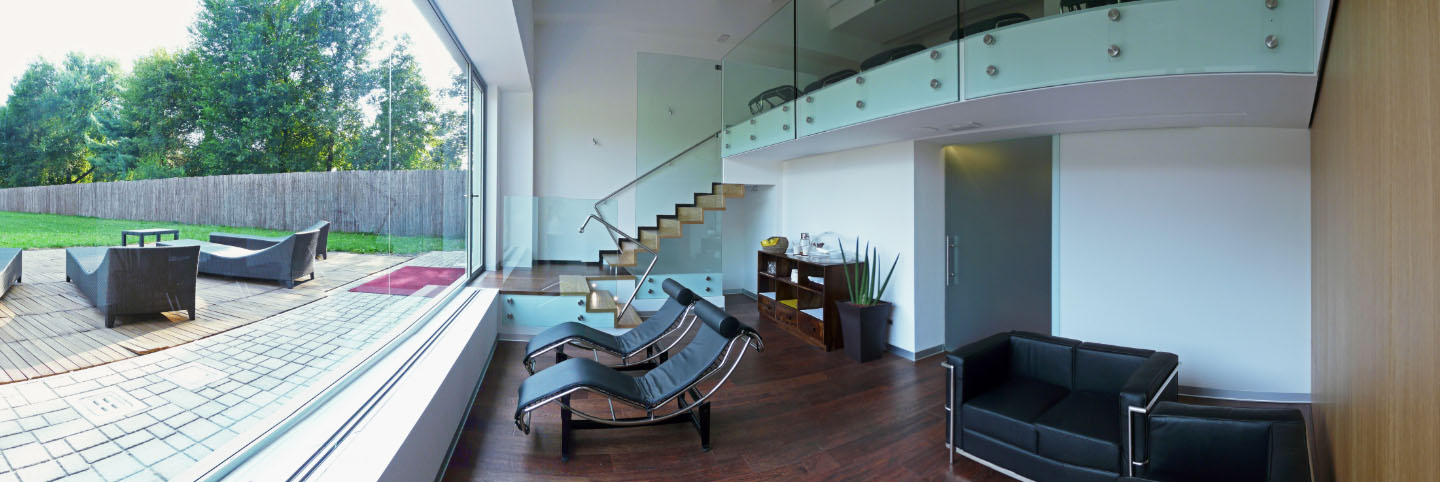
In the reception area, materials, colours, tactile sensations and lights are properly combined with the aim to generate those expectations that stimulate the visitor to undertake the new wellness experience. Upon entering, you immediately have a pleasant feeling.
The reception consisting of a counter, a snack point and a waiting area, has rocky elements with clear and refined linear shapes, which seem to have been obtained by subtraction from the main wall. On the lower band of this wall, the mirrors help lighten the mass by reflecting the waiting tables and the relative seats and creating a strong sense of continuity which seems to amplify the space. The resulting perspective view is enhanced both in the direction of the wall and towards the entrance to the paths.
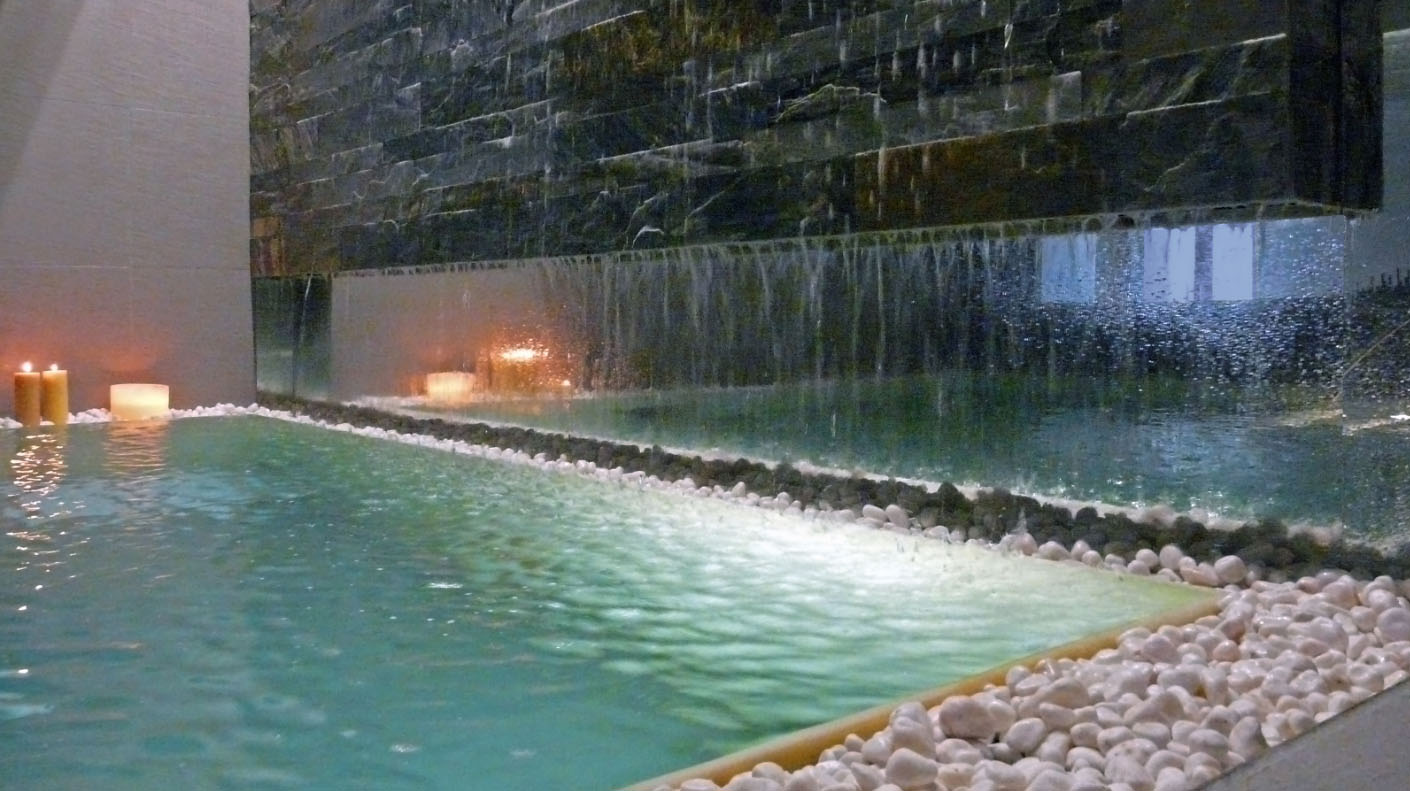
The fountain is a naturalistic element with stylized shapes. The water slides on the green stone of the curved wall and marks the end of the waiting space by taking visitors into the functional area. The beginning of the wellness program is outlined by the marble counter placed as a mirror image of the water-fountain element, clearly and effectively demarcating a wooden walkway with warm and pleasant tones.
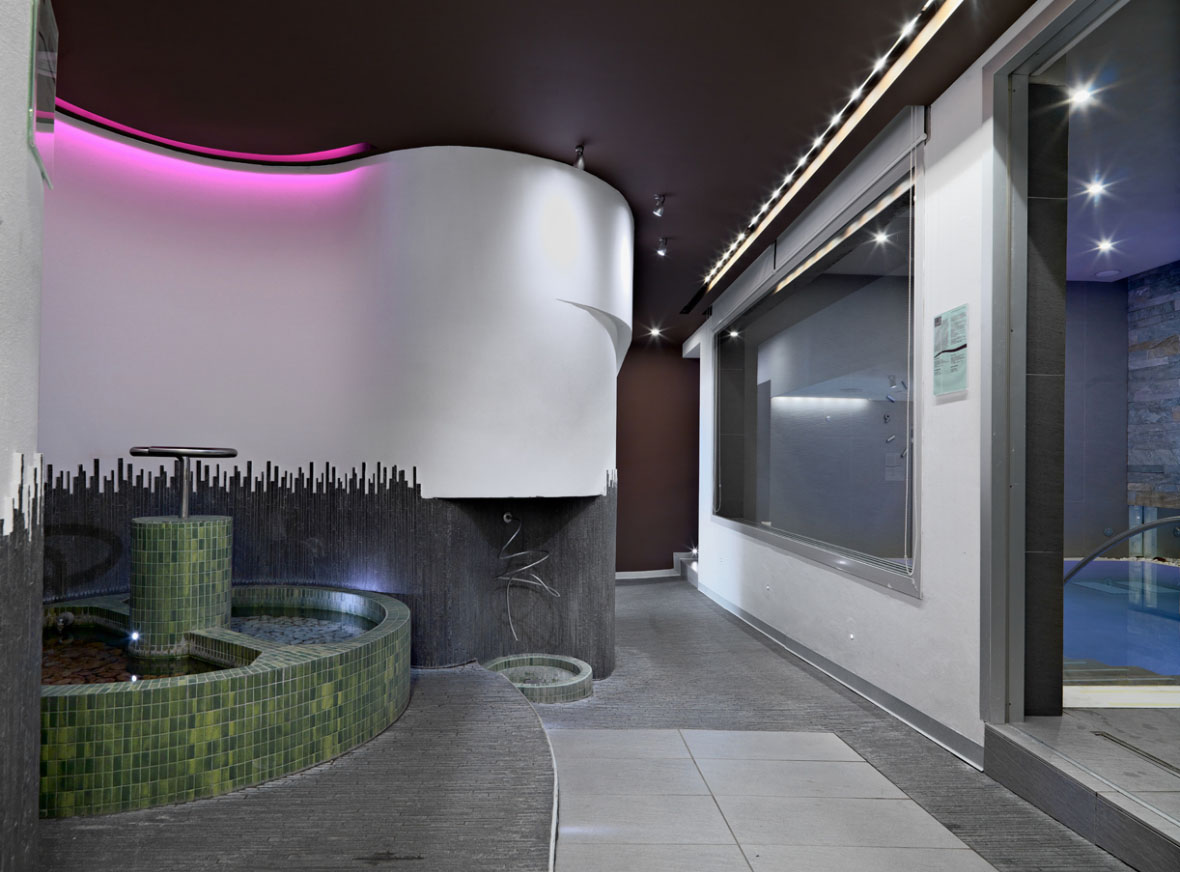
Upon the entrance the walls tighten, leading the guest to the changing rooms, where elegant and essential furnishings alongside stone and wood elements emphasize naturalistic references. At the exit of the changing rooms a widening leads to the gym, designed to accommodate free-body activities (yoga, tai-chi, Middle Eastern dance...) and an clinic for medical consultations.
The indoor spaces are divided into three main paths, which identify the Spa area, the massage / treatment area and the cabins for body care and beauty.
In the first path, guest enters into a close relationship with the water: the kneip, the hydromassage shower, the nebulizer and the water / ice blades are arranged centrally, outlined by curved walls covered in different shades of green and gray stoneware, resulting in four secluded but open environments in which it is possible to regenerate and enjoy rebalancing sensations.

All around there are limited spaces featuring a simple and regular layout: the salt water swimming pool, the sauna and the Turkish bath follow one another without imposing a forced path, leaving guests free to set it according to their needs.
This is where the interesting use of chromotherapy set up with LEDs is evident in the Spa.
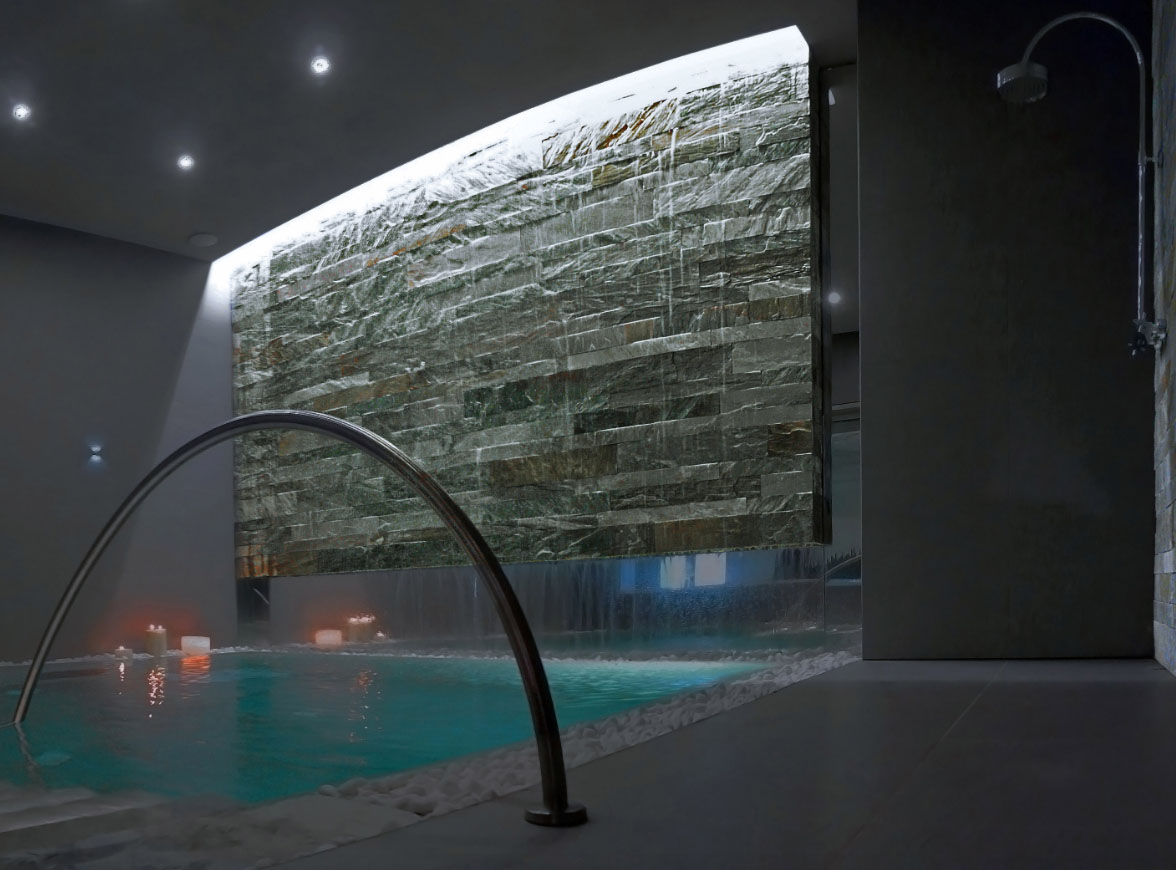
The swimming pool is a circumscribed space closed on three sides completely covered in dark stoneware with rocky tones. The prevalence of neutral colours brings out the huge green stone wall from which the saline water flows. This evocative space creates unique situations by stimulating all the senses. The sight enjoys the colours created by the LEDs that illuminate the white marble walls immersed in the mirror of water; a waterfall that continuously flows from the wall, together with the jets of the whirlpool, recall the roar of the spring rocks which, together with the salt water vapors, generate enveloping scents and recall marine settings. The underwater music makes the ambience more agreeable and the use of a natural stone backdrop generates pleasant tactile sensations recalliing natural sceneries.The large green stone wall that generates the waterfall opens up not only to the pool, but also to the Spa path as a backdrop, thanks to the large window that separates the two rooms.
Generally speaking, the architectural composition, the use of skilful lighting and the chromatism of the materials are aimed at harmonizing the spaces, making the main elements stand out. The result of this design operation gives life to reserved, discreet and at the same time strong-impact environments that generate physical and psychological effects capable of stimulating the body and calming down feelings of stress.
In the two parallel paths dedicated to massages and body beauty, great importance is given to the use of colours even with strong and intensely coloured walls, which create intimate atmospheres through the integration of soft, flexible and welcoming lights.
The relaxation area located at the end of the path, can be considered the climax of the entire experience undertaken within the Shanti wellness center. In fact, walking through the rooms of the Spa, the natural light coming from the glass door connecting to the relaxation area allows to imagine a bright, relaxing and totally unwinding environment, recalling the final phase of the experience undertaken. The sensation of passing through that door is comparable to the emotion you feel when you come out of a cave. Inside the building and walking through the different environments, you witness the progressive alternation of materials that gradually diminish, almost completely disappearing in this neutral, aseptic environment dominated by the white color.
A staircase leads to a mezzanine area and Le Corbusier's chaise longues oriented towards the large window allow guests to rest, enjoy the view of the park and immerse themselves in a very bright, natural and purifying setting.
An important role is assigned to minimalist furniture and glass finishes, which help dematerialize the mass and lighten the atmosphere.
The whole of the design choices helps perceive a full integration with the predominant natural elements and the resulting feelings of well-being are fully individual, since they adapt to the personal sensitivity of each guest.
CREDITS:
Project, concept, construction supervision, plant design coordination:
Nicola Zema - nz.A srl
21057 Olgiate Olona (VA) Italy
Tel: +39 0331 377323
www.nzastudio.com
www.nicolazema.com
Instagram: @nz.a.studio
Facebook: studio nz.A – nicolazema.Architetto
Design of indoor structures
Ing. arch. Carlo Cattaneo
Piazza Patrioti - 21020 Taino (VA), Italy
Tel: +39 0331.956.559
Photos: Adriano Pecchio e Nicola Zema
Size: Total area: 650 square meters
ABOUT NICOLA ZEMA
Nicola Zema, owner and founder of the nz | A studio, is an architect of great versatility and constructive and furnishing rigor. Starting with the design of bespoke interiors for villas, libraries and public works, he approached large-scale urban projects, up to the world of retail as a design consultant for the Armani store in the Roppongi Hills district of Tokyo, from which many collaborations with luxury brands have started. Thanks to the different experiences, from retail to residential, from local to international, architect Zema consolidated his know-how never giving up new challenges and managing to respond to a various clientele, including high-class customers.
