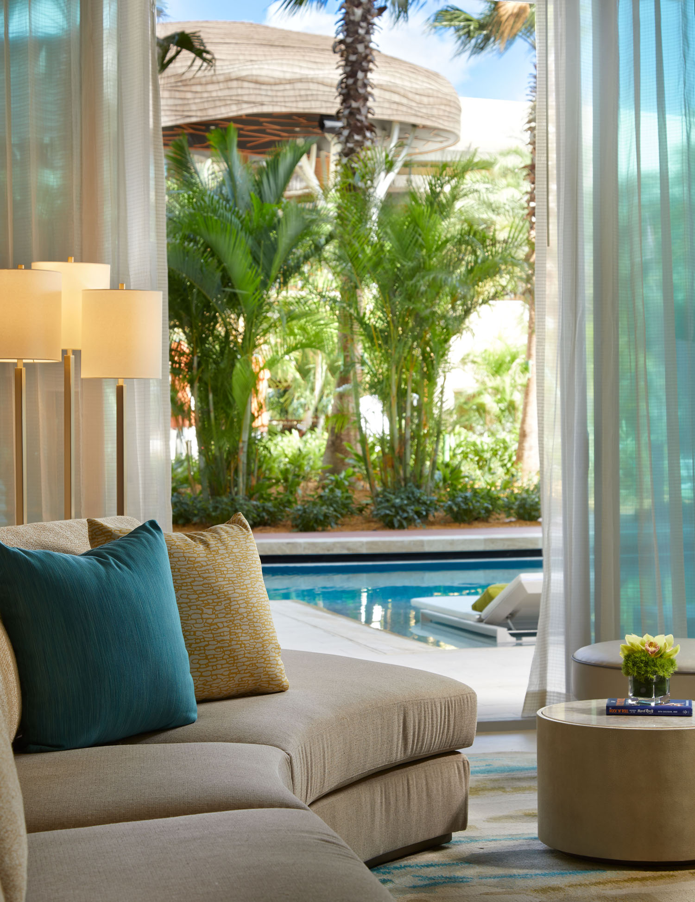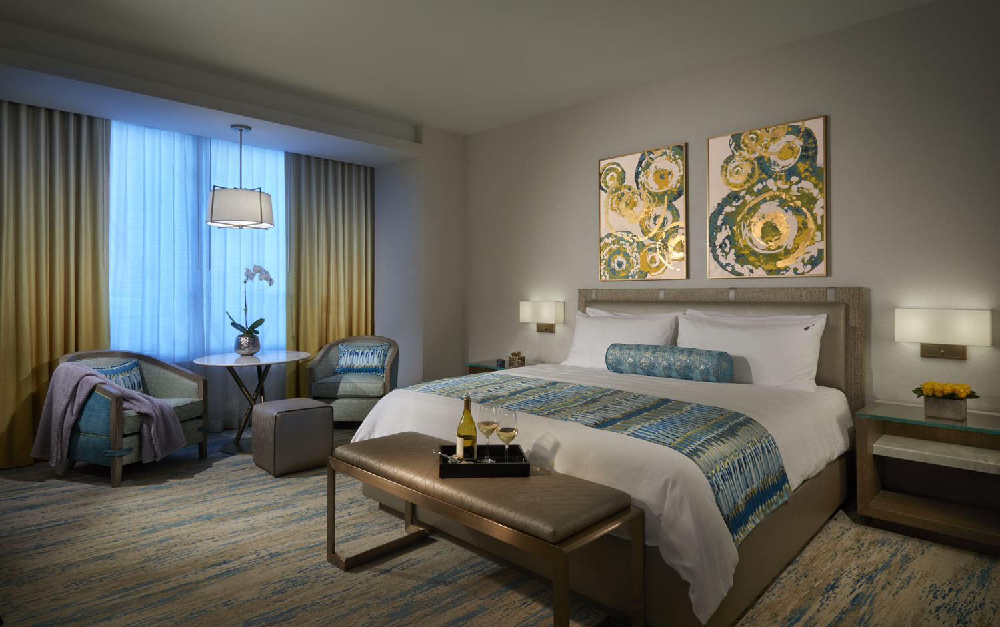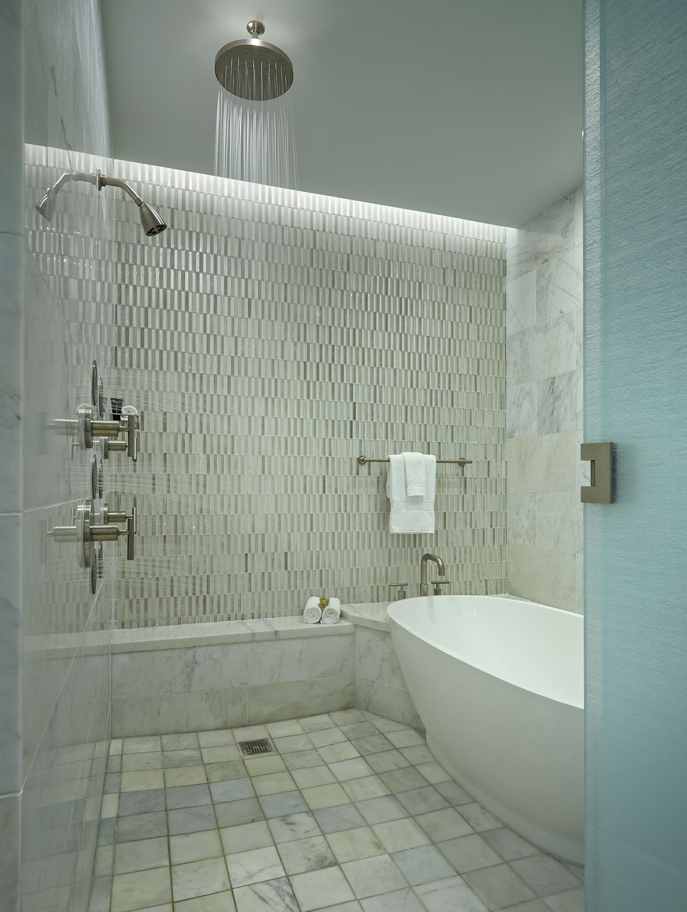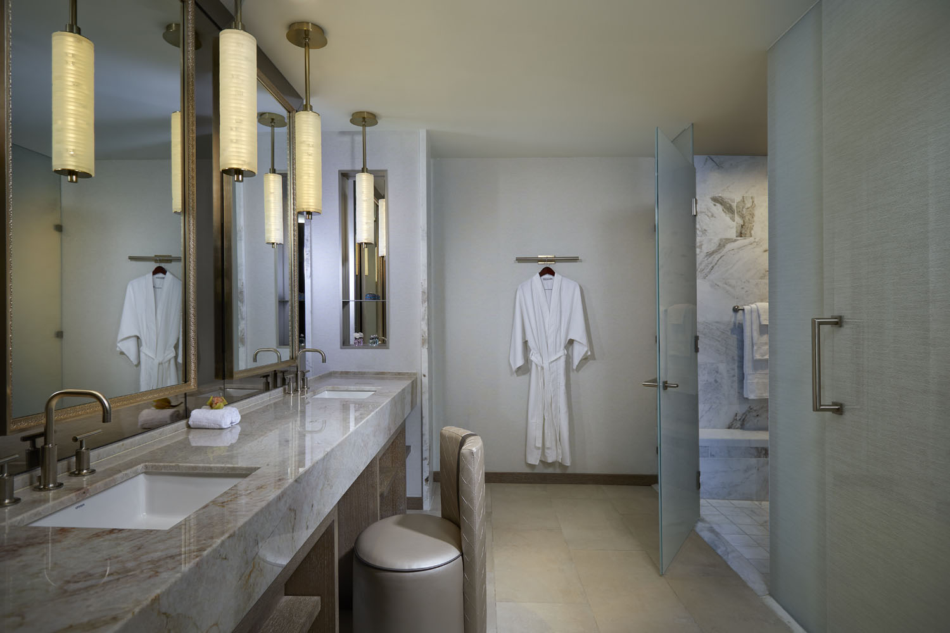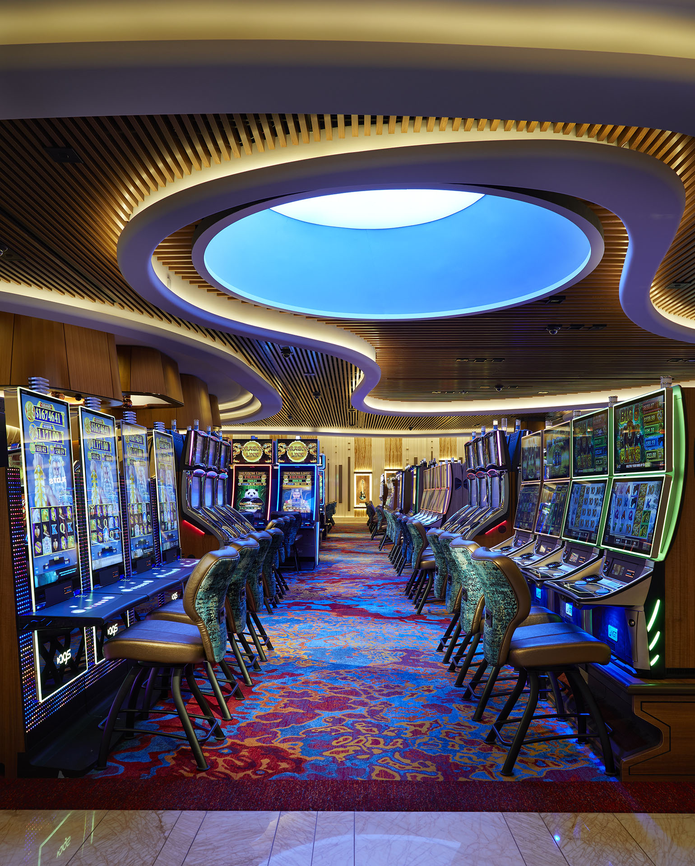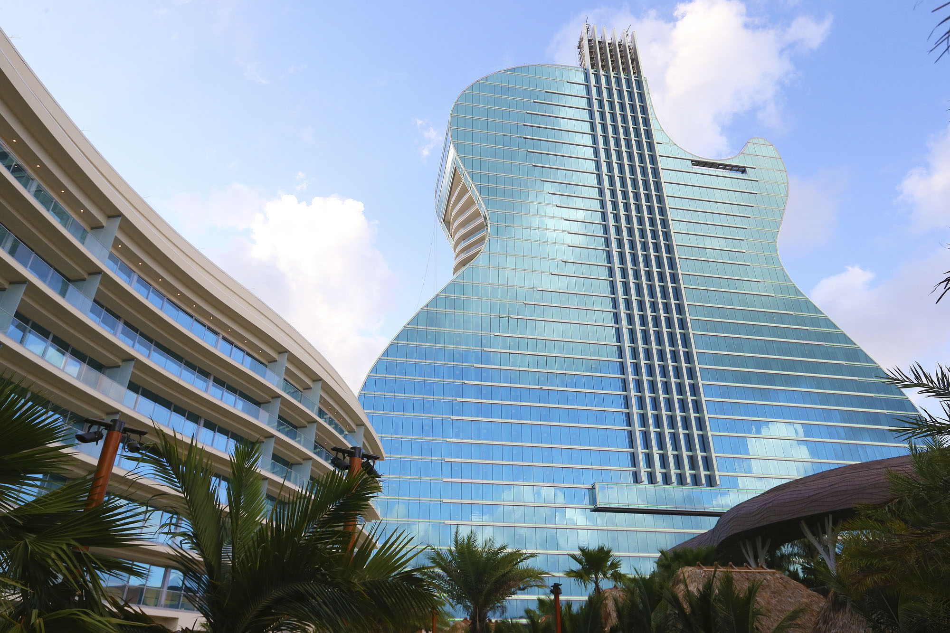
Hotel Spec editor Sophie Harper was invited to visit the hotel to find out more about the brand’s new-look flagship.
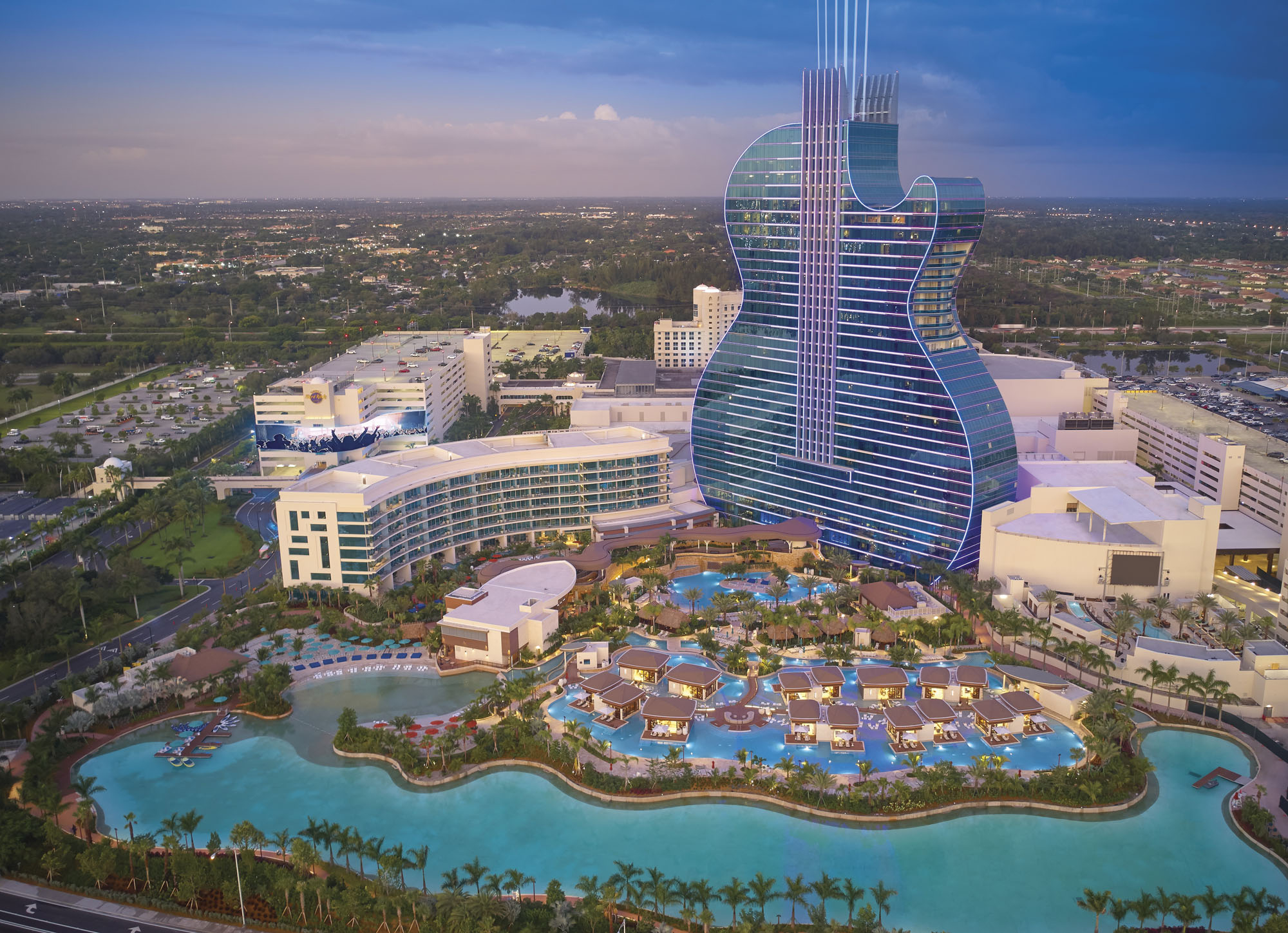
October 2019 saw the unveiling of an altogether very different breed of hotel complex. The first of its kind, and a feat of architectural and engineering genius, the new Guitar Tower at Seminole Hard Rock Hotel & Casino Hollywood, Florida, has certainly stolen the limelight. Sophie Harper visited the hotel to find out more about the brand’s new-look flagship.
Standing at an impressive 450-foot with 35 storeys, the brand-new Guitar Tower at the Seminole Hard Rock Hotel & Casino resort in Hollywood, Florida, ten minutes down the road from Miami, is a spectacular structure, not only for the fact it’s in the shape of a guitar (the clue’s in the name), but also because it can withstand the forces of Category four hurricanes which, given its locale, is a necessity rather than a boastful piece of trivia.
Driving along the highway, the relatively flat landscape lends itself to showcasing the tower in all its glory – a stage set, if you like, with first glimpses of the tower provoking inner child-like feelings of awe and excitement. Arriving at the foot of the tower has just the same impact. The colourful foyer with vast living walls and water features invite guests to breathe in a truly unique atmosphere as glassy doors finished with guitar-shaped handles open up to the Oculus – an elaborate indoor light and water display that falls from the sky and is choreographed to music. In certain lights, it looks almost as if to beam onlookers up into the air, and sets the tone immediately for the rest of the complex.
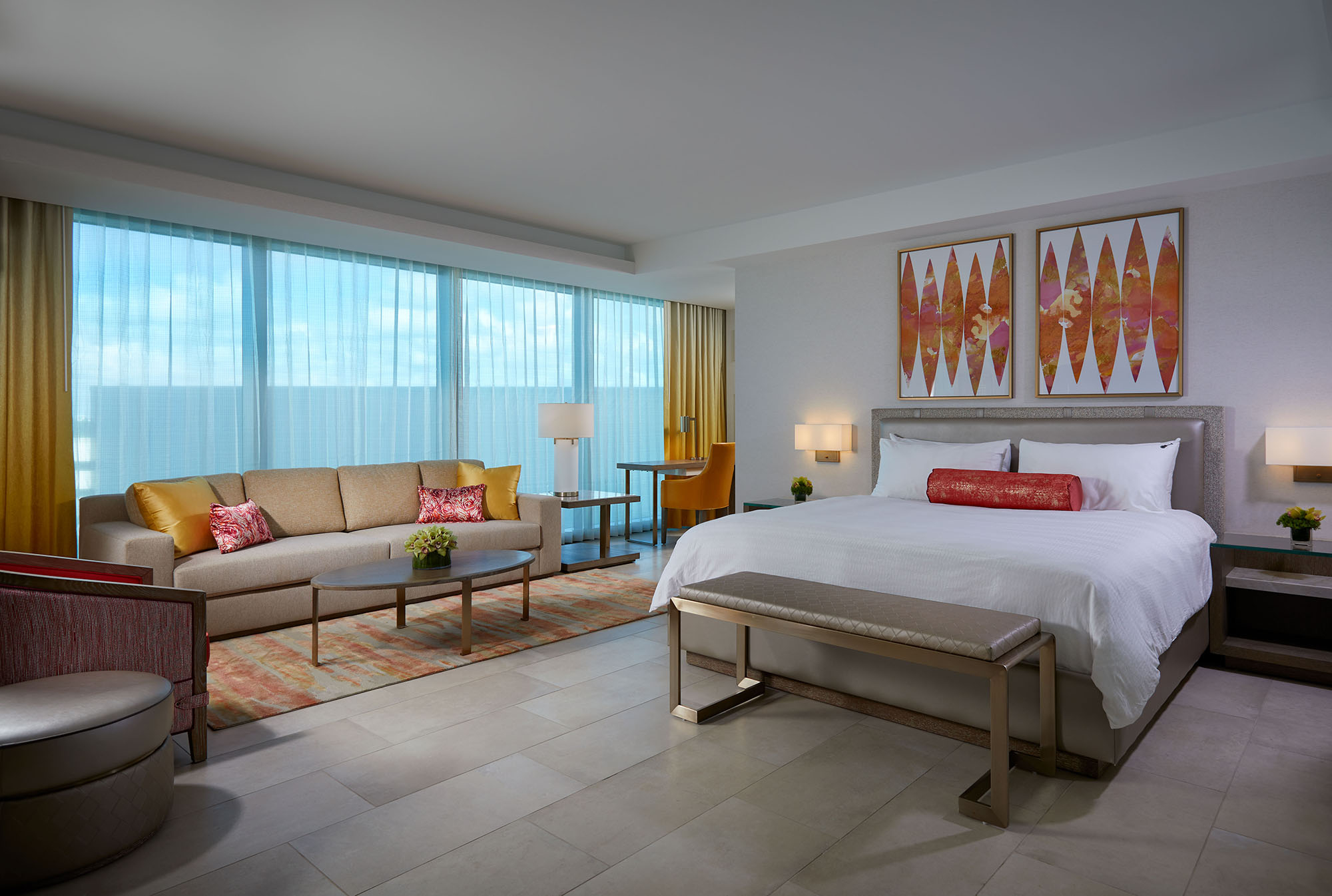
The casino and hotel here were already part of the landscape, owned by the Seminole Tribe of Florida but, with the success of the affluent gaming scene under the tribe’s careful management, it was felt the site, now the flagship for Hard Rock International, should be home to a building that truly embodies the ethos of the brand. $1.5 billion was spent on the expansion, which although seems a vast sum to spend on an already-functioning site, has resulted in a truly iconic piece of architecture, which marks the complex as a destination in its own right.
Set within 87 acres of the Hollywood Seminole Reservation, the additions to the complex include 638 luxury guest rooms in the Guitar Tower, and 168 upscale guest accommodations, including unique swim-up suites, in the adjacent Oasis Tower which, added to the existing accommodation, makes a combined total of 1,271 rooms. A lush, Bora Bora-style lagoon with private cabanas sits at the base of the building next to the 13.5 acre watery playground designed for swimming, kayaking and paddle boarding. Other features include: a 42,000 square-foot spa; 19 dining outlets and 20 bars and lounges; an expansive gaming floor housing 3,100 slots, 193 table games and a 45-table poker room; 120,000 square feet of premier meeting and convention space including a 38,000 square-foot, carpeted exhibition hall; and a 26,000 square-foot retail promenade.
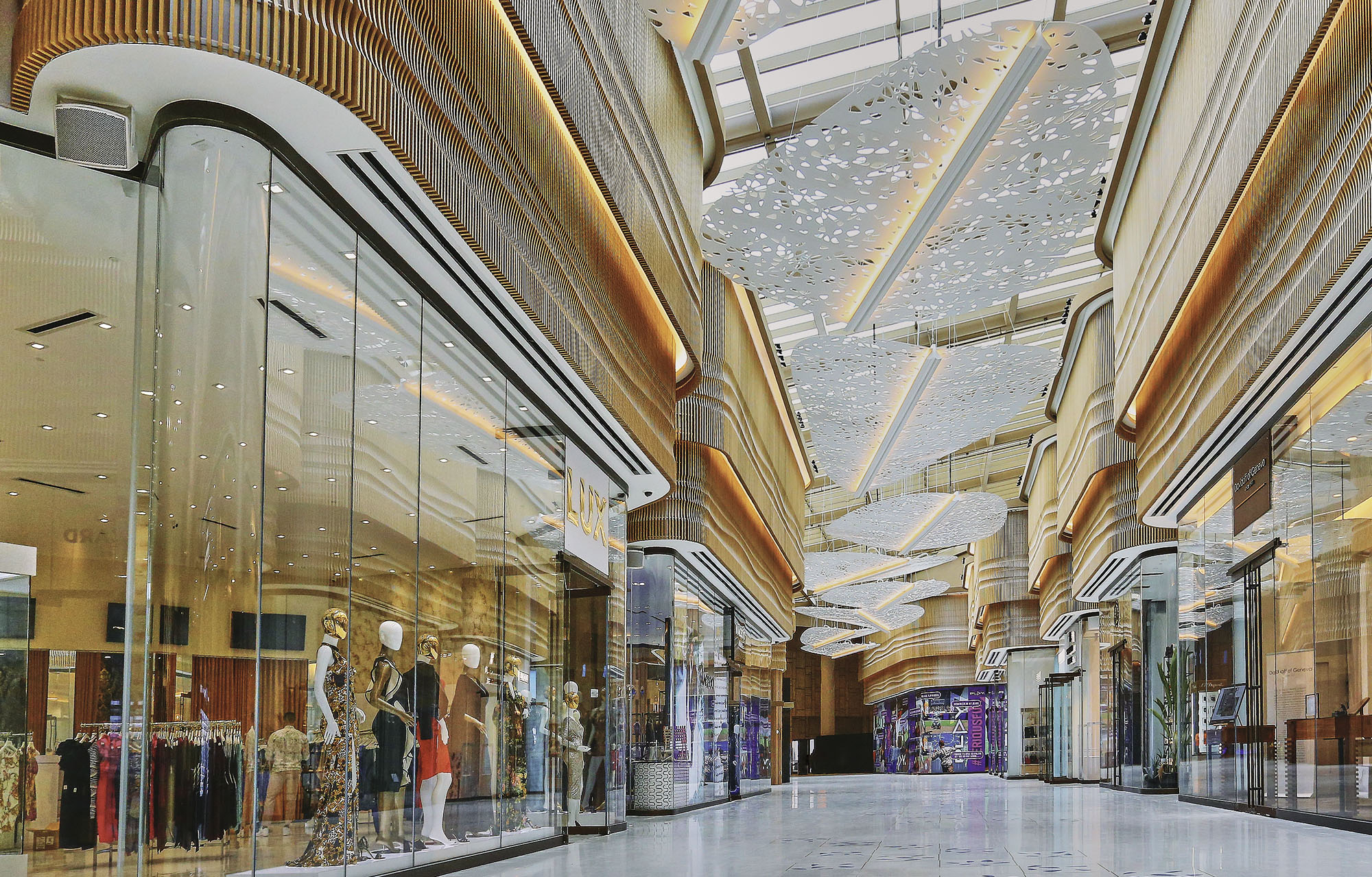
Rockwell Group was responsible for the elaborate design on the ground floor of the building, which although vast and open, feels far less cumbersome than one might imagine. This is mostly to do with the clever design that separates the space into different areas of interest – from the Oculus in the centre of the building to the casino on the left-hand side and the bar, reception areas, lounges, and dining areas to the right. The huge ceilings have been utilised as a design feature to display beautiful hand-blown glass lighting and geometric archways, with the usual framed music memorabilia dotted throughout.
Wilson Associates’ Dallas studio was tasked with designing the 800 guest rooms, across both the Guitar Tower and Pool Tower, as well as the world-class Rock Spa®. “We created both relaxing and calming environments to give guests a welcome respite from the buzz of the locale,” said Louie Sison, Design Director, Wilson Associates’ Dallas studio. “Our design team drew inspiration from the surrounding lush landscape of Hollywood, Florida, to create peaceful interiors that bring elements of the outdoors into the interior space.”
The guest rooms and suites combine natural stone surfaces with woven textures and lush area rugs to achieve a Floridian-inspired residence-like accommodation, with each scheme bringing in fun pops of colour. Guest bathrooms, which include open views to the bedroom and spacious walk-in showers, offer a clean, fresh design statement with natural stones and custom millwork. For some of the rooms, the unique curvature of the Guitar Tower afforded the design team to take advantage of the various window angles. The shape of the tower led to the design of full-height curved glass windows with soaring views. The eight swim-out suites, located at the bottom level of the Pool Tower, boast 12-foot ceilings and large-format flooring, and feature an outdoor deck that connects guests to the hotel’s public swimming lagoon and lazy river amenities.
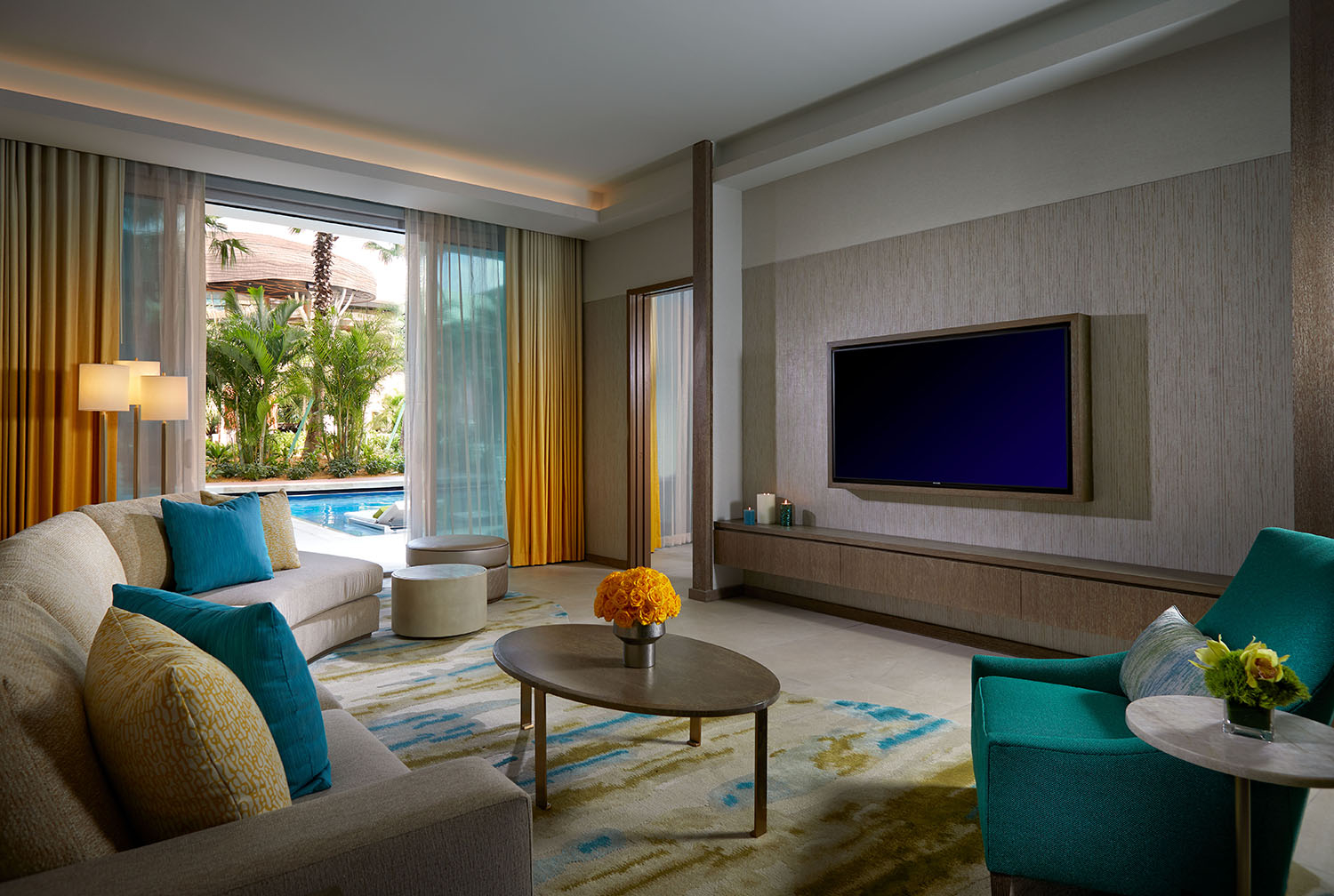
Ten VIP suites and a private Gaming Parlour in the Guitar Tower maximise the surrounding views of the property’s landscape as well as the pool complex. The suites, which occupy the top floors of the Guitar Tower, provide exclusive access to private gaming areas and views of distant Fort Lauderdale and Miami. Two of the VIP Suites, located on the topmost levels of the Guitar Tower feature large open kitchens and living rooms with open access to rooftop private pool decks.
The 42,000-square-foot Rock Spa® features a huge number of body and treatment rooms, dry and wet lounges, jacuzzies, and a salon. The interior design offers a peaceful oasis away from the hustle and bustle of the casino floor and brings together natural elements – such as wooden columns, specialty textured walls, vertical green walls, dark stone surfaces and floor tiles, teak furniture, and a light, neutral colour palette. The skylights above the pool and relaxation areas dotted around it give spa visitors a unique vantage point of the Guitar Tower as it looms above.
In addition to all this, Hard Rock Live is the site’s new state-of-the-art indoor performance venue with a 7,000-person capacity, mobile stage technology, fully immersive in-house sound and lighting systems, and unobstructed sightlines from every seat in the house. Designed by internationally renowned performing arts and entertainment design firm Scéno Plus, the space has a unique architectural concept that incorporates modern interior design to create a warm and inviting atmosphere for guests and artists alike.
Commenting on the new build that most are labelling ‘iconic’ already, Jim Allen, CEO of Seminole Gaming and Chairman of Hard Rock International, says, “The Guitar Hotel will attract visitors from throughout the nation and around the globe. They will experience a world-class entertainment, gaming and dining destination.” We don’t doubt it for a second.
Architecture: Klai Juba Wald Architecture + Interiors and DeSimone Consulting Engineers
Interior Design: Wilson Associates, Rockwell Group, EDSA, Wimberly Interiors, Cleo Design, and Laurence Lee Associates
Operator: Hard Rock International
