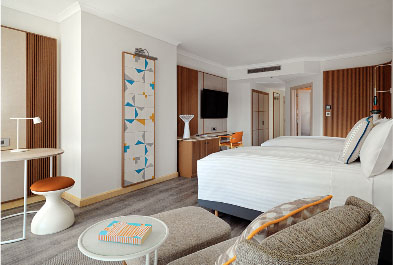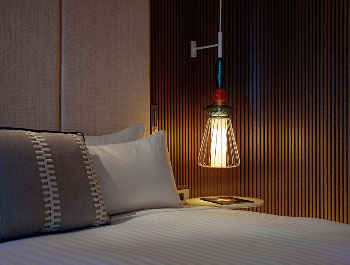Doors open this month after an extensive renovation
Malta Marriott Hotel & Spa: The refreshed interiors of the hotel’s public spaces, restaurants, bars and 301 guest rooms perfectly blend modernised elements of traditional Maltese craft with the heritage of the hotel’s local area of Balluta Bay.
In order to create a local, authentic and sophisticated aesthetic, RPW Design carefully studied the culture and architecture of Malta and the history of Balluta Bay. This understanding is showcased throughout the hotel with the studio’s clever use of warm tones, natural materials and shapes. The design highlights elements of traditional Maltese craft in a modern way. Within the curtains and carpets throughout the corridors and bedrooms, there are subtle references to lace; artworks created from locally made cement tiles decorate the interiors and hand-blown glass is incorporated into the light fittings.
With five diverse restaurants and three bars, functionality was at the forefront of the design process. RPW Design carefully considered the different spaces and how these will be used to create spaces that are adaptable to the modern traveller who may have a business meeting in the morning, but wants to enjoy a relaxed drink in the evening. RPW Design has created a beautiful aesthetic that is both intuitive for guests and functional for operations, underpinning the exceptional service that the Malta Marriott team deliver.
“We have been delighted to work on this exciting design project. The hotel is situated in amazing location which has inspired our design throughout. It has been a pleasure to showcase the history and heritage of Malta through our eyes for all the guests to enjoy. We are excited to see how the hotel develops as it embarks in a new era as a Marriott hotel” says Alessandro Tessari, Interior Architect at RPW Design.
Malta Marriott Guest Rooms
For the guest rooms, RPW Design exchanged the bright yellow walls and terracotta furnishings for a palette of soft greys and browns that reflect the local architecture. The studio also introduced accents of vibrant colours inspired by the colourful balconies and doors found on traditional Maltese buildings and soft blues that reflect the shades of the sea.
Within the new executive suites, RPW Design has introduced a timber slatted wall partition, inspired by traditional balcony shutters. The partition creates an interesting effect which ensures natural light and air can travel across the lounge and bedroom areas whilst maintaining privacy for the guests.
The Great Room
Guests enter the hotel and step inside The Great Room. Covering the entire ground floor, the space incorporates the reception, lounge area, bar and various dining options.
The original Villa Garden, where the hotel is now situated, was the main source of inspiration for this space. Organic features and natural elements are used throughout the property. Furnishings with elegant textures mixed with traditional materials such as cane, wood and raffia are featured. Traditional Maltese with decorative glasswork including a large-scale lighting feature in the reception adds colour and vibrancy to the space. The use of soft curves subtly encourages guests to move through the expansive space.
The Atrio features luscious wooden elements, warm tones and rich textures throughout, creating calm and casual environment by day, and a relaxed, intimate setting in the evening. The space showcases expert joinery through the stunning bespoke wine display and crafted wooden bar. The use of varied furniture again allows guests to clearly distinguish between the spaces.
Taro at The Villa Seafront Restaurant
Located on the seafront, separate from the main hotel, The Villa has been designed in continuity with the hotel but the overall design is more traditional, as this is one of the few villas left in Balluta Bay. Since the hotel was built in the original villa gardens, RPW decided to incorporate flora as the main feature to showcase the outlet’s fine dining experience.
The Marketplace
Located on the second floor, The Marketplace is Malta Marriott’s main restaurant. RPW Design has created a large open space that is flooded with light. The studio has continued to use slatted timber detailing that can be seen throughout the hotel, as well as soft upholstery, decorative tiles, marble detailing and colourful accessories to create a harmonious atmosphere. The design allows the space to be seamlessly adapted from a daily breakfast venue into a lavish evening restaurant, perfect for special occasions throughout the year.
The M Club Lounge
The M Club Lounge offers spectacular views and the ideal space to work or relax. RPW Design introduced a versatile range of furniture to meet the ever-changing needs of travellers. Soft lounge chairs and sofas create an intimate setting for leisure guests, whilst a large communal table with integrated work space is the perfect spot for business travellers to work.
RPW Design partner, Elizabeth Lane explained: “It has been a privilege and really exciting working with the team on the renovation and rebranding of the hotel. Inspired by the heritage of Balluta Bay we have woven the traditional crafts of Malta throughout the design in a contemporary way thereby giving the hotel a real sense of place while looking to the future. It will be an ideal destination for business or leisure or a combination of both.”
RPW Design

