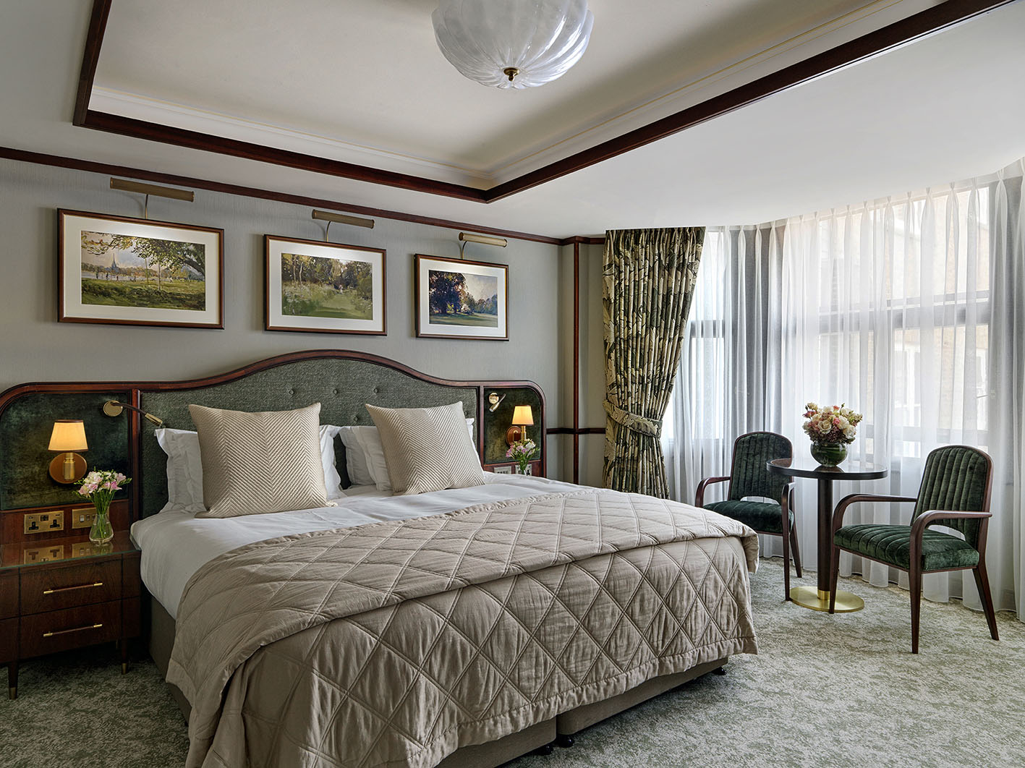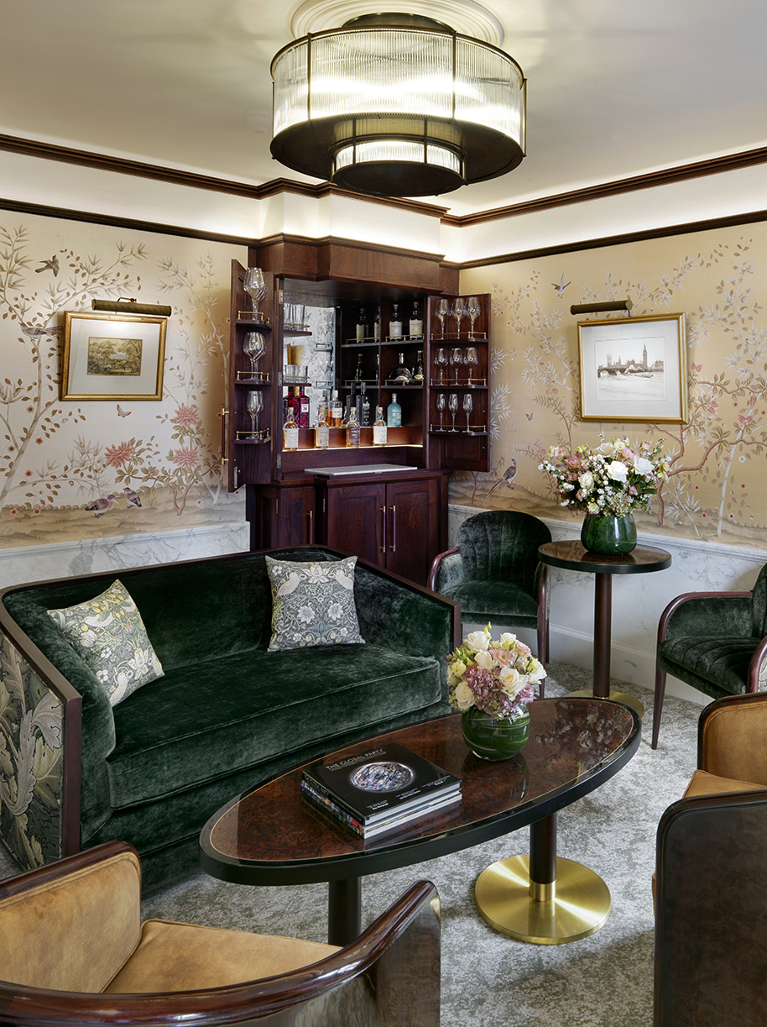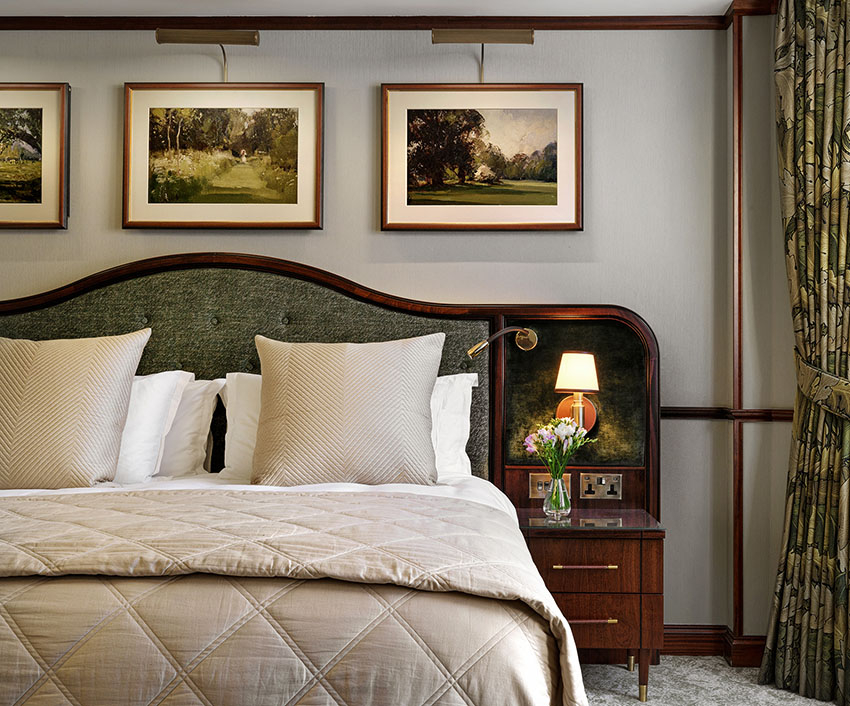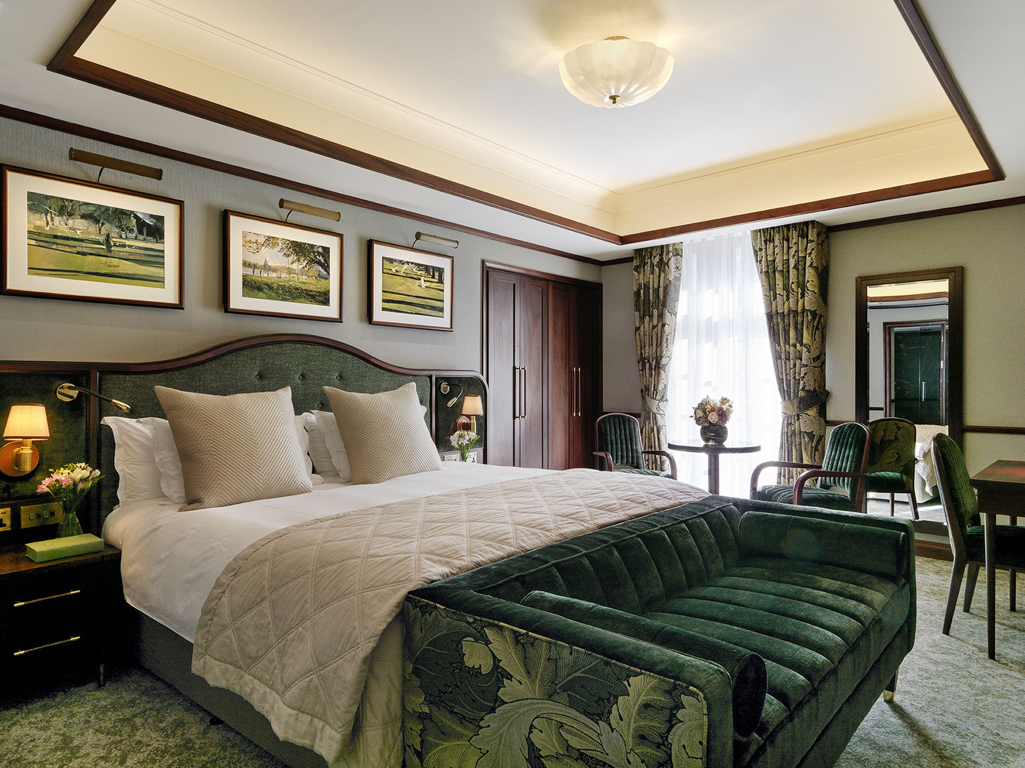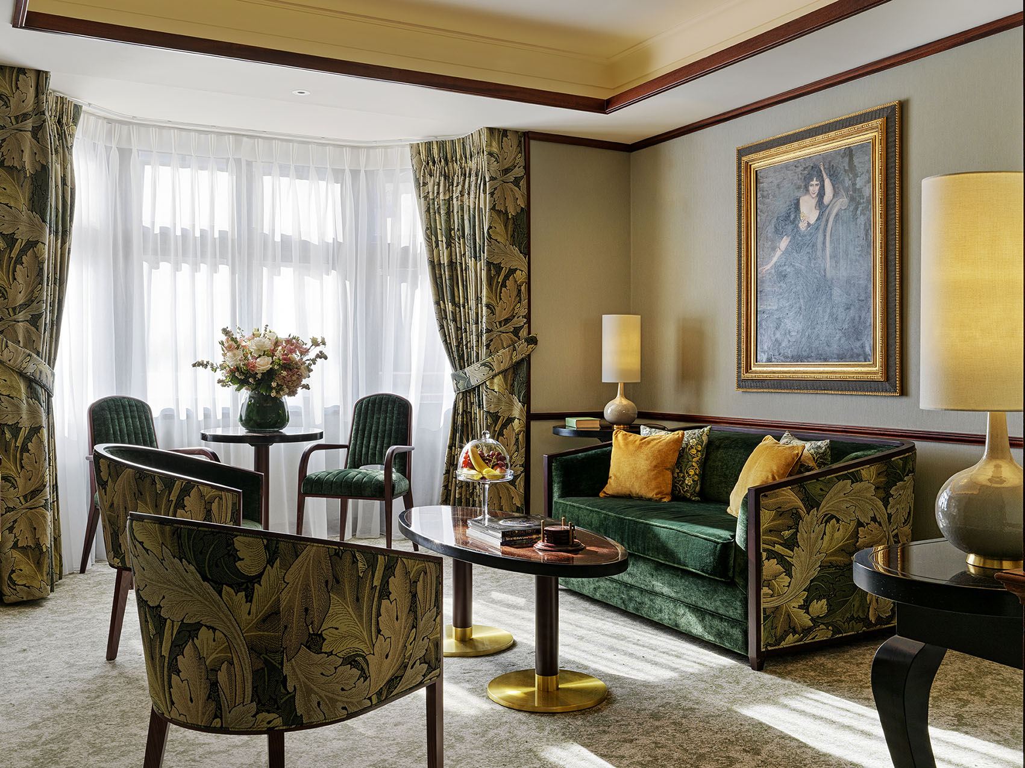Rosendale Design have just revealed their latest project
Delighted to share that Rosendale Design ("new kids on the block" in luxury hospitality design —— with restaurants by Jason Atherton, Ben Tish and Michel Roux under their belt) have just revealed their latest project —— The Stafford Hotel’s Park Suite and New Main House Rooms (St James, London).
Situated adjacent to Green Park, in St. James, London, the Stafford London boasts 69 rooms in its main house, a renowned restaurant, a destination bar and a storied history like no other. Once a base and refuge for both American and Canadian soldiers, the hotel has been a favoured haunt for North American and International travellers wanting to experience the quintessential British experience. Rosendale Design has gradually been transforming the hotel with designs rooted and influenced by the hotel’s fabled past whilst energising each space with an eye to the future ensuring the new look spaces will happily take the hotel forward to the next chapter of its elaborate story.
THE PARK SUITE (September 2020)
What was once two of the smaller rooms on offer, Rosendale Design, after researching the layouts and discovering a direct relationship between the rooms which were above one another, proposed to create a grand maisonette suite that boasts a sprawling scenic terrace with views over the rooftops of central London all the way to the London Eye and Parliament.
The finishes here are more luxurious with the sitting room adorned with British made wallpaper and fabrics. The custom-made wallpaper, from Fromental, again harks back to the floral undertone employed throughout the new rooms. The curtains and chair fabric, by Morris & Co fabrics, is in a green palette and imbues the space with a sense of luxury. This is further underpinned by the use of specialist British craftsmen who made much of the bespoke furniture, such as the burr walnut tabletops, giving hotel guests a typically British experience.
Another key feature in the space is the Calcutta marble fireplace which is flanked by two exits both leading to the terrace. Guests entering the sitting room are greeted by a view of the exterior skyline with the fireplace in the middle. The Calcutta marble is also used to frame the sitting room by means of a heightened skirting further providing the space with refined finishes befitting its suite status. Lighting is also key feature for this space with LED concealed within the picture rail and encompassing the perimeter of the space lighting the ceiling. The signature central pendant, another Britishmade piece is an impressive central object made of brass and glass rods employed to diffuse the light and provide an ambient light effect.
MAIN HOUSE ROOMS (September 2020)
In identifying the rich history of the property and the tales it could tell, the design studio was tasked with giving the 17 new guest rooms on the 4th and 5th floor, subsequently to the success of the suites on the 6th floor, a revitalized look consisting of three neutral colour palettes; pale blue, green and red complemented with rich mahogany furnishings, floral curtains and furniture fabrics, and carpets. These are all highlighted by the use of brass detailing and door and light fixtures. In these new rooms, Rosendale Design worked carefully to celebrate the existing architecture and rich history of the building, developing a residential aesthetic that will stand the test of time whilst evoking a quintessentially British style. Inspired by the hotel’s central London location, each guestroom will enjoy unique artwork, specially selected paintings of various viewpoints around central London, and limited-edition greenery sketches. Standout features include custom fabric headboards and upholstered chairs reminiscent of the antique furniture found throughout the hotel.
Capturing the individuality for which The Stafford is renowned, each refurbished guest room possesses its own flair and personality with varying design touches, hues, and materials offering a unique ambiance and experience with each visit. This originality in interior design carries over into each guest bathroom, featuring varying cuts of marble, soaking tubs and other luxury accents.
The palette of the ensuite bathrooms combines light honey onyx and dark Emperador marble on the walls and floor, and painted off-white above. The Emperador marble is employed on the tops of vanity units, in shower cubicles and as a frame for the floors. All bathrooms are fitted with polished nickel finishes on the sanitaryware and wall lights; evoking an airy and refined atmosphere.
With the spaces one on top of the other, it allows the upper sitting room and terrace to be hired separately from the bedroom on the lower floor, providing the hotel with the opportunity to utilize the space for commercial hire and smaller functions.
Rosendale Design
