There's a green soul in town
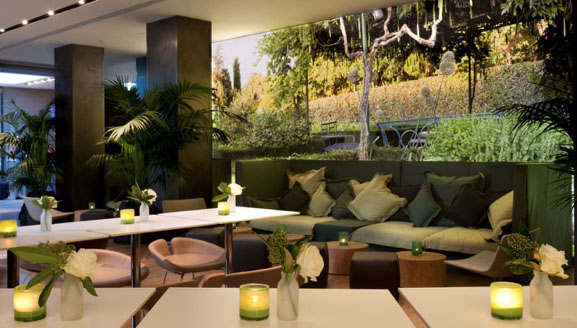
Sustainability in an urban context. That’s E.C.HO., ecological hotel of the Starhotels Group.
The theme of sustainability finds a strong and persuasive interpretation in the E.C.HO. Hotel in Milan, whose acronym sums up a cluster of concepts under the sign of sustainability and contemporaneity immersed in a magical and surprising atmosphere.
E.C.HO. of the Starhotels Group is a place of eco-sustainable hospitality created by the interior designer Andrea Auletta.
Nine months of work and an investment of over 13 million euros led to the construction of this hotel featuring original design and green soul with 143 rooms, of which 13 suites and junior suites.
The structure of the building is rigorous in the external lines, consistent with the urban context, to enclose fluid interiors thanks to the plasticity of the glass, the lightness of the dehors and a skilful renovation with a careful redistribution of volumes.
The result is a wide, airy, functional space with a natural and dazzling mood.
The stone and the cedar
The hall is furnished with original stone-shaped poufs covered with eco-label fabrics that alternate with tables, made with scented cedar trunks, certificated FSC (Forest Stewardship Council). Large sofas like alcoves are framed in a virtual, imaginative garden, with cushions in the colours of nature that complete the furnishings and give a sense of relaxation.
In the ‘conservatory’, a low energy greenhouse, the walls are made of glass, with high insulating capacity and light curtains to shield the light. On the ceilings, large suspension lamps in iron and fiberglass slightly move in the air. The charm of the winter gardens lives on in these green spaces with contemporary design.
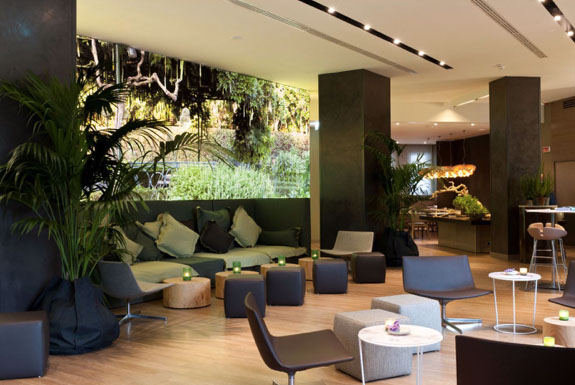
History and green in the dehors
The large terrace overlooks a garden with centuries-old trees and reminiscences of the historic Cascina Pozzobonelli (a Renaissance chapel dated 1492 and bearing the imprint of Donato Bramante). In the outdoor area you can breathe a suspended air, an attractive force out of time and space. A magical Milan, an outdoor space unexpectedly inserted in the urban area, ideal for relaxing.
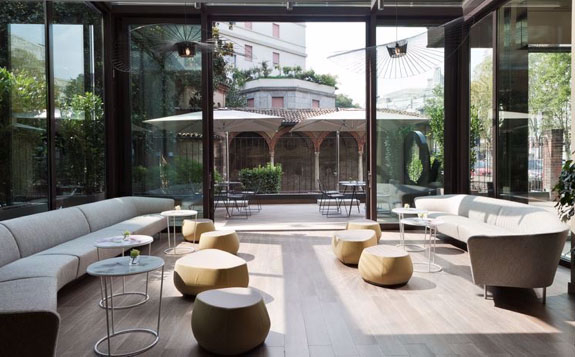
A reception immersed in light and time
At the reception, a backlit ceiling simulates the hours of the day and offers the spectacle of sunrise, twilight and night, following the natural rhythms of light. The heart and soul of the hotel is a large wall, ideally in the center, which goes from the lobby to the restaurant: a sort of backdrop with the image of a vegetable garden, bright and picturesque. The walls disappear and nature enters the hotel. You have the feeling of living into the green, spaces acquire a kind of lightness, the details of the blow-up create a wonderful and unexpected landscape effect. Another characterizing element, light is strenghtened by the neutral colors used everywhere, in the green declined in its shades from acid to forest with a few touches of brown, a tribute to the earth. Thanks to the reduced palette of colors and materials, the whole space offers a perfect balance and a natural richness in which none of the element prevails.
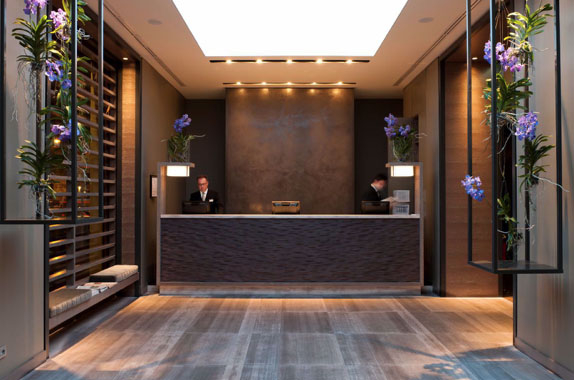
Restaurant and Bar
A natural corner for unique flavors. In line with the green approach, the Orto Green Food & Mood Restaurant is scenographic and bright, surrounded by large windows and two backlit walls, which reproduce a lush green corner cultivated with fruit, flowers and vegetables.
It is an ideal environment to taste delicious dishes that favor the seasonality and local ingredients. Floors are in wood-effect grès, large chandeliers descend on the tables. The large windows are shielded by brise-soleil that become decorative elements thanks to the laser-cut metal birds delicately resting on the sunshade slats.
Great attention is also paid to details and to the table, with placemats and baskets for bread in recycled and recyclable cellulose. Heart of the lobby, the Bar is made of gray marble with a silk effect and wood, and is strategically placed facing the dehors.
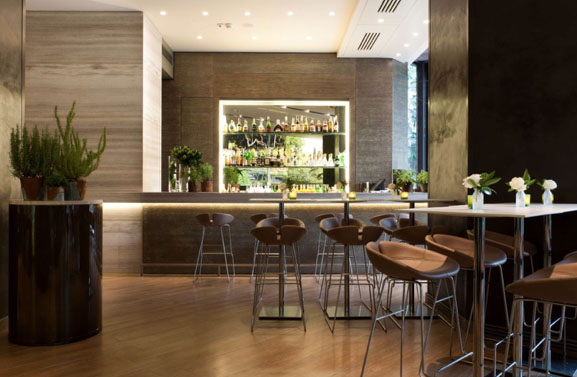
Green conversation
Large and functional, with a high tech soul with a particular focus on consumption and the environment, the Congress Center is made up of five meeting rooms for a total capacity of up to 240 people. One of these, the Elements room, flooded with natural light, develops on the ground floor and can be transformed into a restaurant private room. The other four rooms: Water, Fire, Air, Earth are located on the lower floor and are connected to the outdoor area with a marble staircase. From the lobby you can reach the four meeting rooms on the lower floor through a large helical staircase in dark stone, crossed by a cut of light, as if the wall had been illuminated by a flash in the dark.
Functionality and rationality are combined in a magical balance under the sign of nature for this extraordinary example of a sustainable and urban structure proposed by Starhotels under the direction of Andrea Auletta.