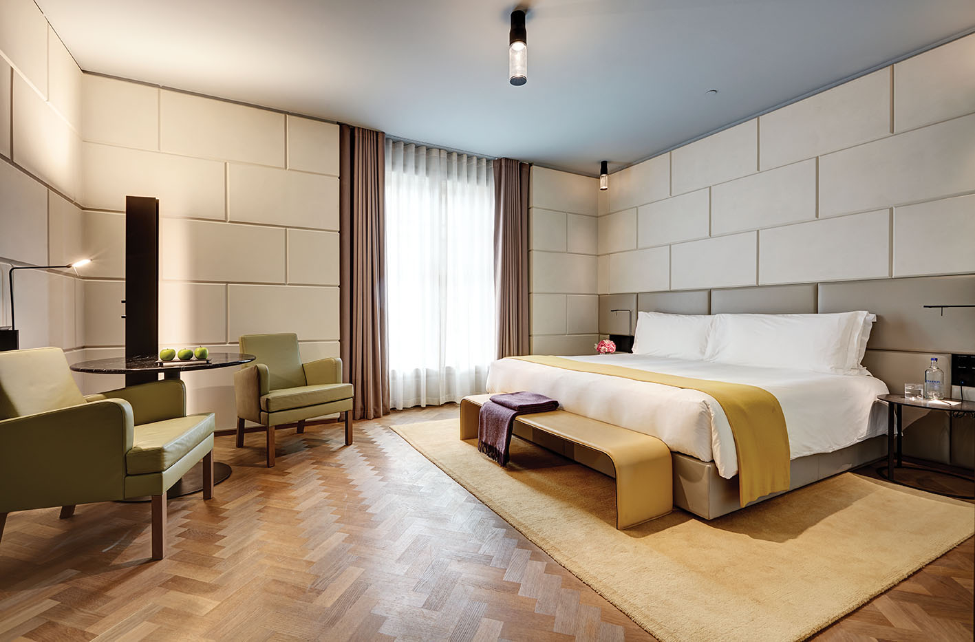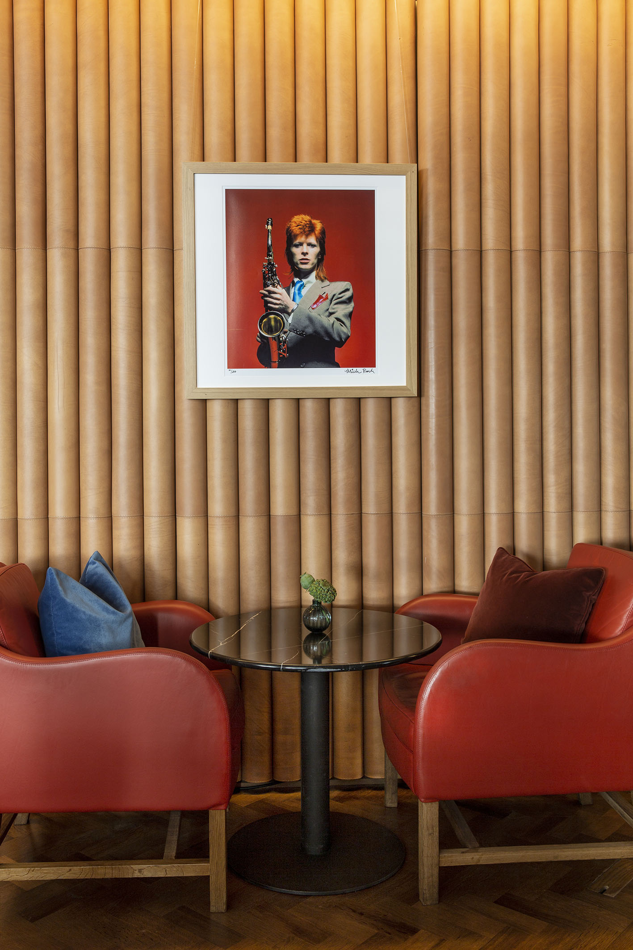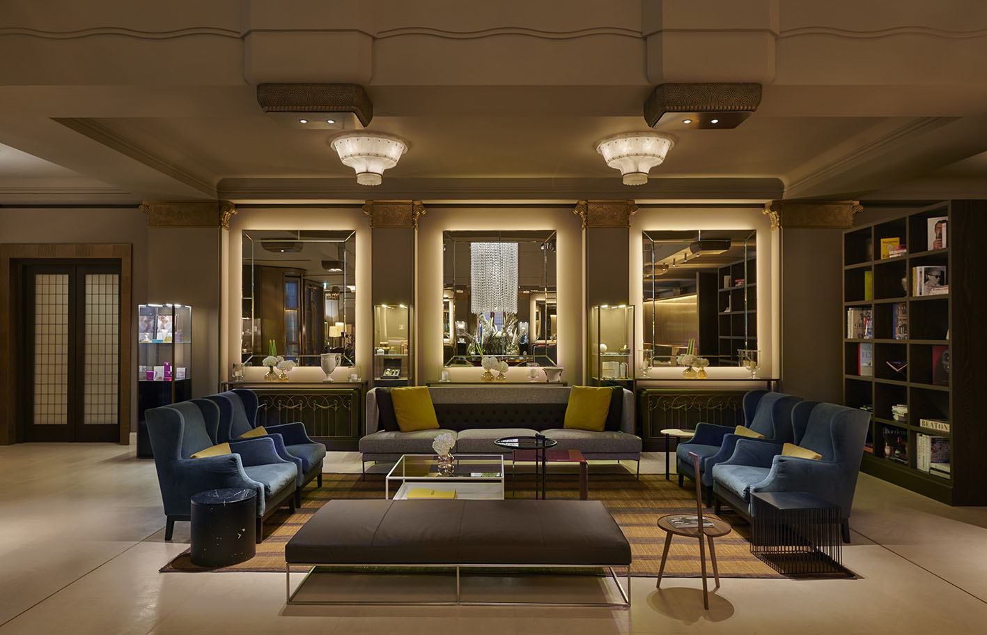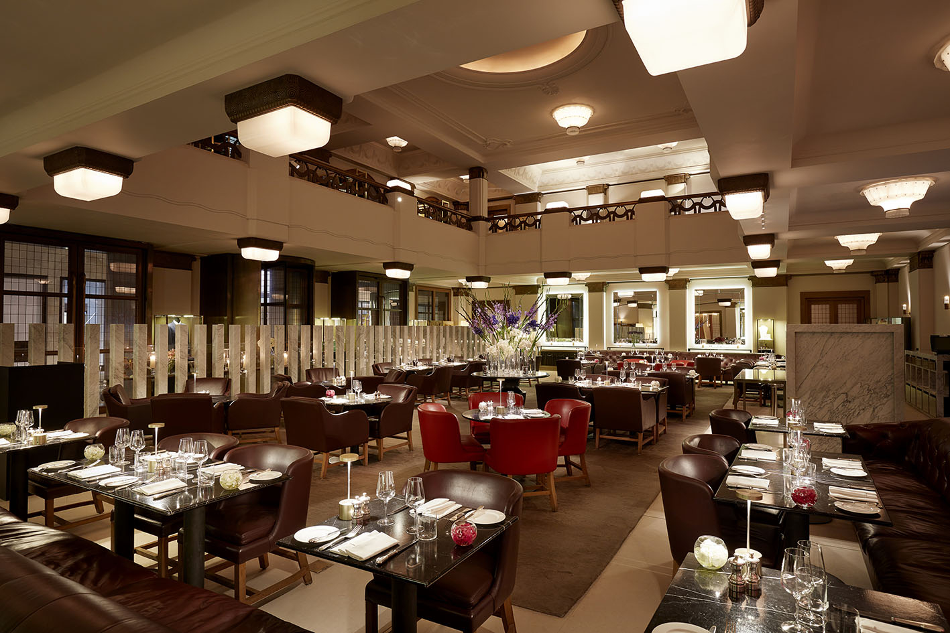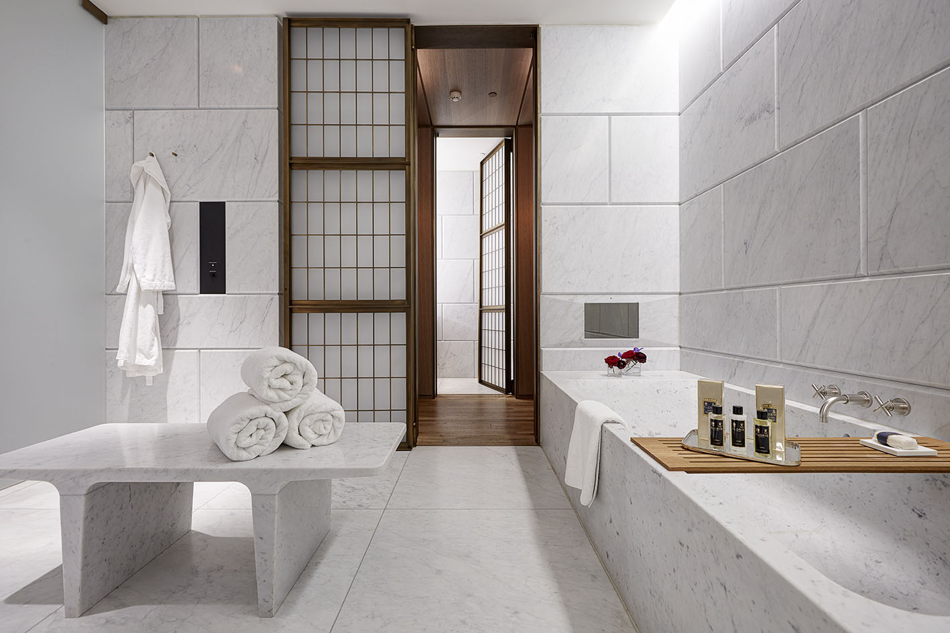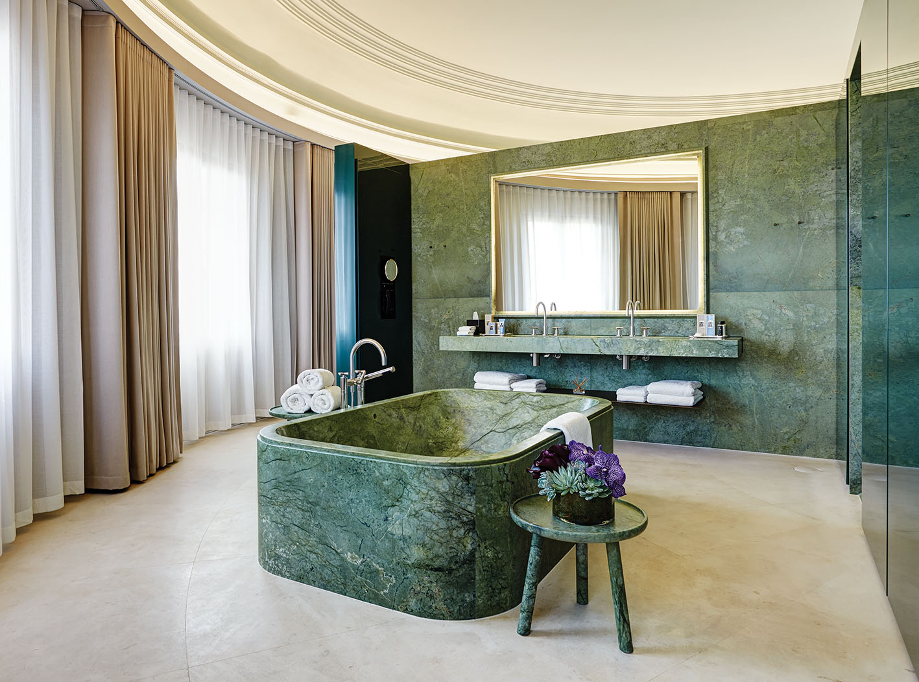Originally opened in 1865, Hotel Café Royal resides in an elegant setting, where Mayfair, Soho and St. James are all within a hop, skip and a jump from its pristinely bronzed doorway. Following a recent architectural and design shake-up, Hotel Spec visited the hotel to find out more about the building’s new look.
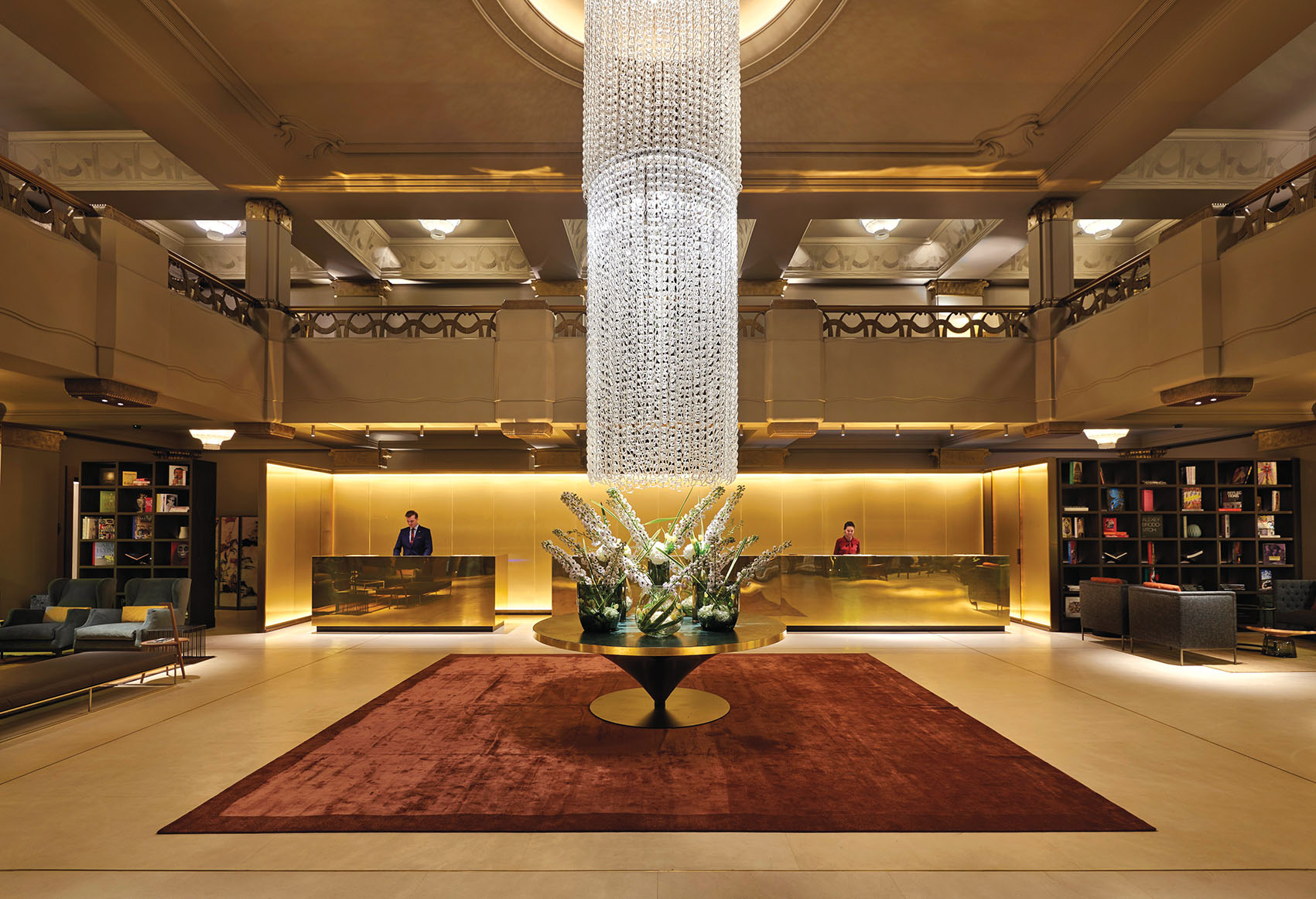
An extensive renovation, unveiled in 2019, and with huge investment and the vision of world-renowned architect Piero Lissoni and stylists Atelier 27, has given Hotel Café Royal a new lease of life, and has left the grand building looking every bit the regal playground it set out to be in its heyday, but with a contemporary twist.
The large new lobby in its inception promised to deliver an outstanding and glamorous arrival experience to the hotel, and we can tell you now that it doesn’t disappoint. Minimalist yet dripping in opulence, visitors arriving through the double height revolving door are first greeted by a view of the bespoke Murano glass chandelier that dominates the room. Designed by a fabled Italian firm Vistosi, the chandelier weighs over 350 kilograms and is situated above a table at the centre of the room designed by Lissoni himself displaying flowers by Hotel Café Royal’s in-house florist Jamie Aston. The back of the room holds the reception desks flanked on each side by large bookshelves containing a library of books produced and curated by Maison Assouline. To complete the lobby, waiting areas with furniture pieces designed by Paolo Castelli and by legendary Italian makers Poltrona Frau, Cassina and Living Divani offer guests a relaxing place in which to take in their surroundings.

On the first floor, a new 110-cover restaurant, Laurent – named after acclaimed chef Laurent Tourondel – offers a relaxed ambience and sets the tone beautifully for refined all-day dining where an open kitchen and grill serves meat, vegetables and fish plus an exceptional sushi menu. Booth seating and lighting by Lissoni creates an informal but sophisticated atmosphere with the products and pieces used throughout the spaces handpicked by Lissoni.
In conjunction with the new restaurant, Ziggy’s bar also sits on the first floor. Celebrating one of Café Royal’s most renowned past patrons, Ziggy’s is a playful homage to David Bowie who famously held the retirement party for his alter ego, Ziggy Stardust at Café Royal in the 1970s. The room features a curated selection of photography of David Bowie by prolific music photographer Mick Rock and includes some of the most well-known images of Ziggy alongside some more intimate and rarely seen before photographs. The bar serves a modern twist on some of Bowie’s favourite drinks plus classics and innovative new creations.
On the upper levels, the 160 guest rooms and suites have been softened to deliver an intimate place of rest and calm in the heart of the city. A mix of soft materials, but also colours, and new accessories have been used in conjunction with a curated selection of art and corresponding frames to evoke the feel of a private city residence. Hotel Café Royal’s, seven signature suites: The Club Suite, Tudor Suite, Celestine Suite, Empire Suite, Dome Penthouse, Presidential Suite and Royal Suite offer the ultimate guest experience with a unique aesthetic and character inspired by the hotel’s stunning original features. Each suite is a masterpiece of contemporary design mixed with architectural heritage, with bespoke furniture and luxurious marble bathrooms set against restored original elements such as mirrors supported by ornate gilded griffins, golden-hued walls and grand windows overlooking Regent Street.
The Club Suite is beautifully detailed with red and gold gildings framing royal blue cameos depicting the changing faces of Napoleon throughout the ages. These original features are a nod to Café Royal’s French heritage and set the scene for a golden Siena marble dining table and sumptuous red seating. In contrast, the spacious bedroom is a calming space with rusticated Portland stone, to reflect the architecture of London’s Regent Street, which leads on to a stunning Carrara marble bathroom.
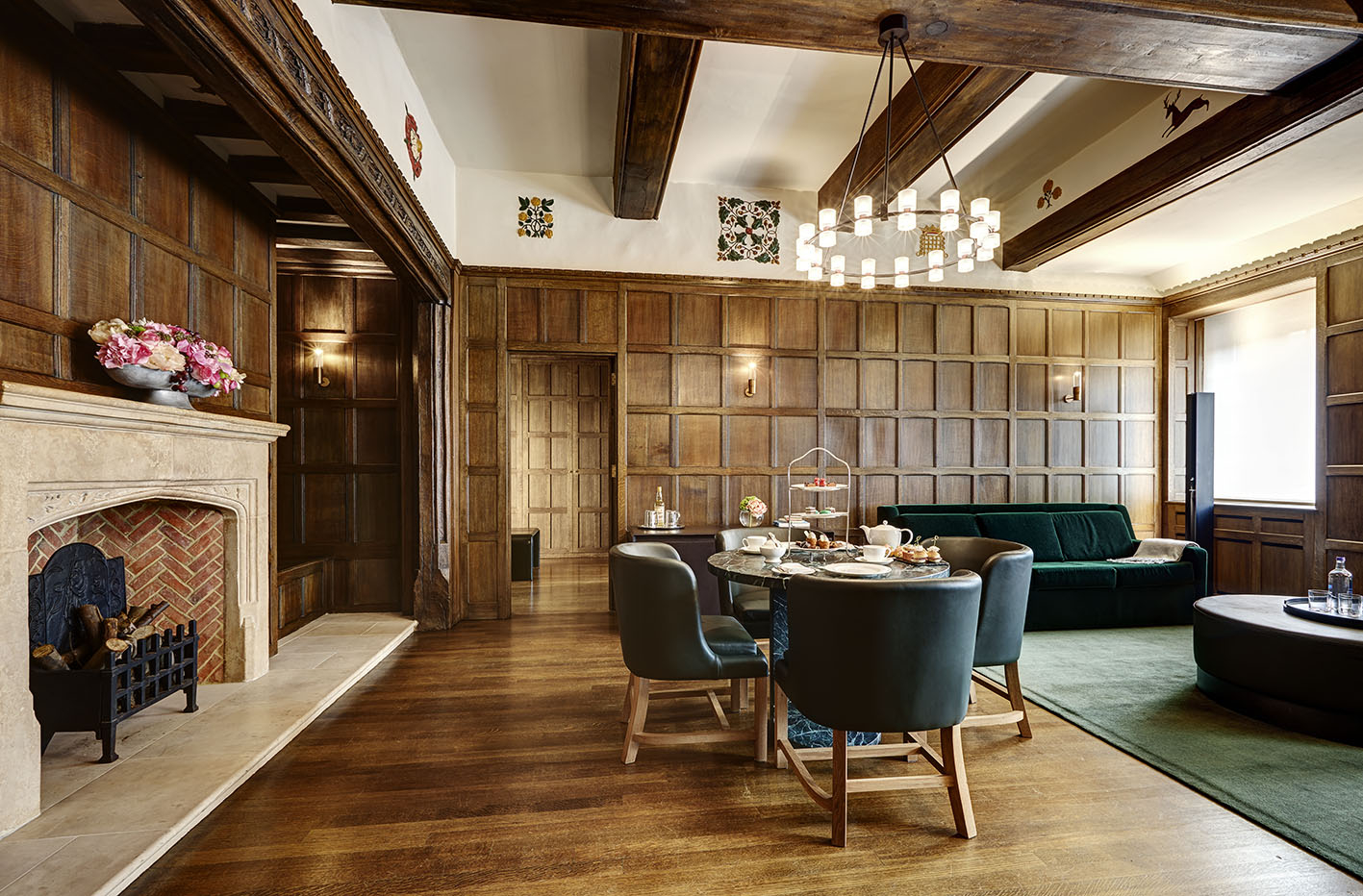
An original Tudor fireplace is the grand centrepiece in the Tudor Suite’s beautiful living room that celebrates the Elizabethan era. Complemented by mock Tudor panels and Jacobean symbols, this intimate space also features a beautiful green marble dining table and green velvet sofa. A separate screening room has a sumptuous yellow velvet couch, leather cabinets and Bang & Olufsen entertainment system. Wooden panelling continues into the bedroom, which contrasts with the serene bathroom created exclusively in Carrara marble and featuring a rainfall shower and a separate bath.
Named after the wife of Café Royal’s founder, Daniel Nicholas Thévenon, the Celestine Suite is both spacious and intimate. Large windows frame beautiful views up and down the sweep of London’s Regent Street. The living area includes a Siena marble dining table and comfortable seating area while the bedroom boasts a king-sized bed, walk-in-wardrobe and study.
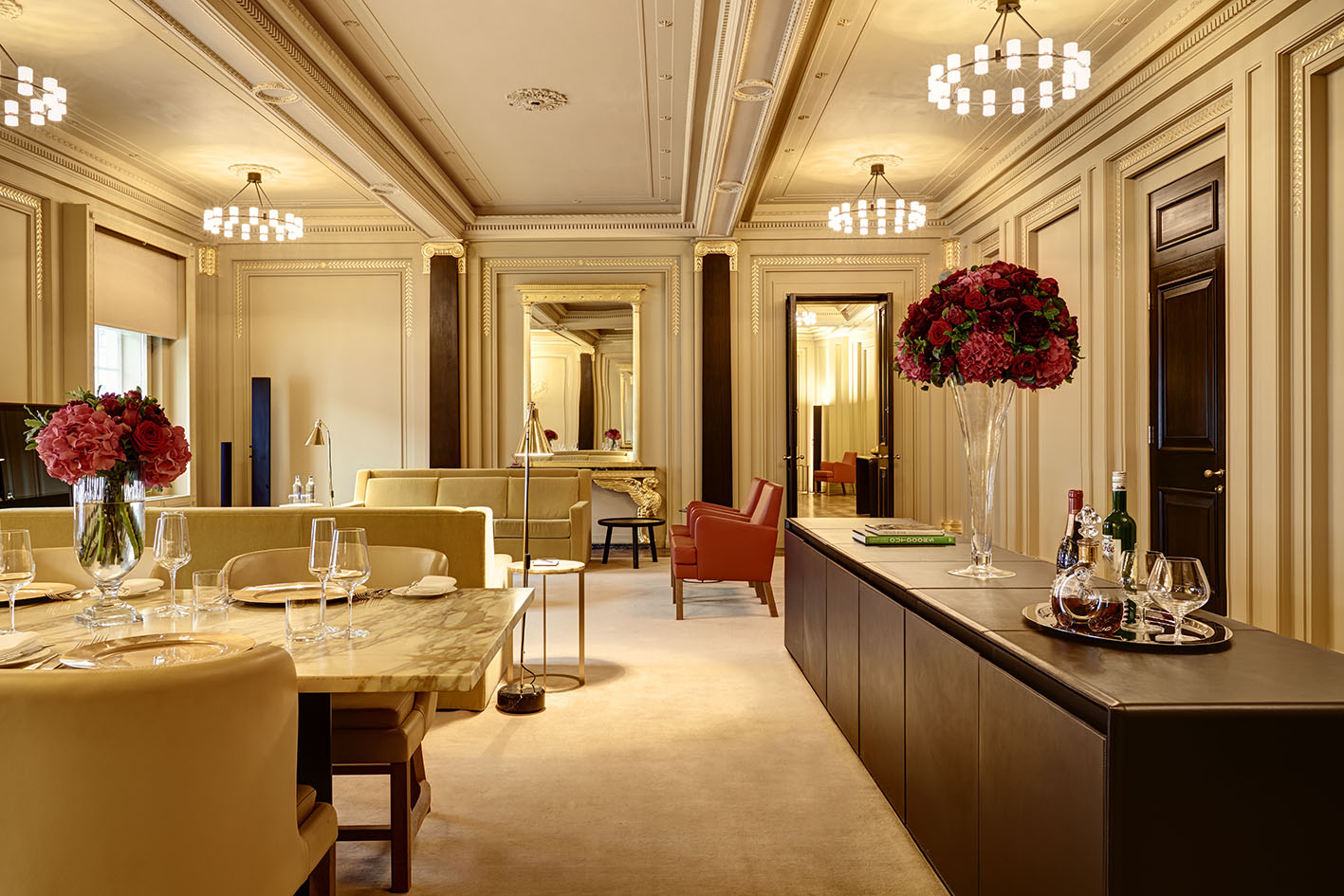
Weaving historical detail with contemporary design, the Empire Suite is the largest suite at Hotel Café Royal. Golden walls and grand windows allow the perfect vista of London while original pier mirrors are supported by ornate gilded griffins. The spacious living room features a dining area while the lounge offers sumptuous velvet sofas and leather armchairs.
Intricately engraved double doors provide a grand entrance to the Royal Suite – a regal two-bedroom suite spanning over 302 square metres. Showcasing the hotel’s signature aesthetic, the Royal Suite is a seamless combination of modern design with historic detail. A master living room and bedroom features golden hued walls and rich gilded details while the adjoining rooms are created using serene rusticated Portland stone. Large windows provide the perfect vista of this royal street, historically a ceremonial route and named after the Prince Regent. Two living rooms can be accessed directly from the main entrance and located away from bedrooms. Comfortable lounge seating and large marble dining tables make these spaces perfect for entertaining with a kitchenette, fully equipped kitchen and separate butlers’ entrance.
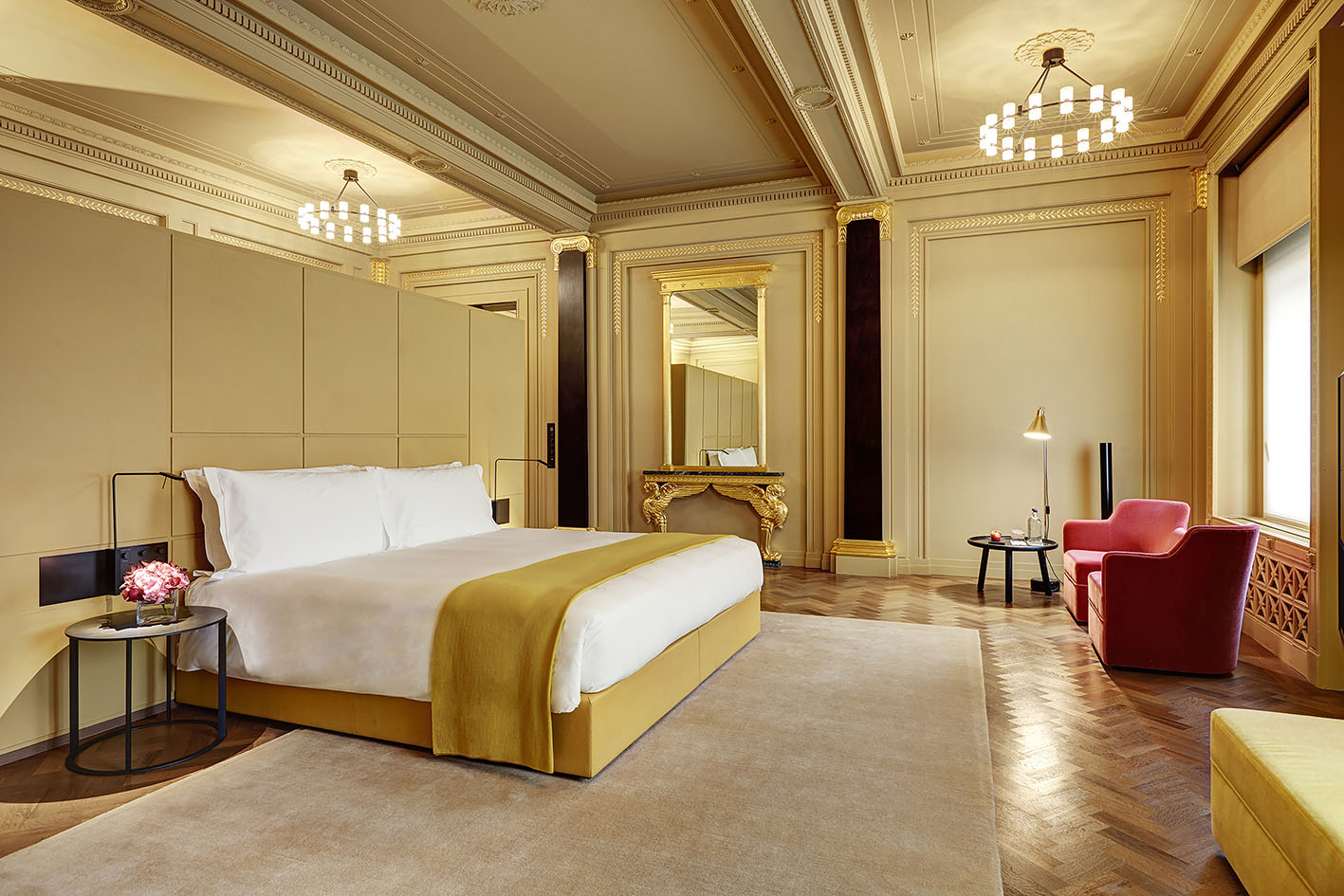
Positioned separately from further guestrooms, the two-bedroom Presidential Suite has a grand and exclusive entrance. Behind tall and intricate double doors lay a series of beautifully designed living spaces spanning 283 square metres. Combining precious historic detail with modern design and comfort, the Presidential Suite weaves together the past and present to become a luxurious and private residence with large windows overlooking central London to give a true sense of place.
But the pièce de résistance has to be the three-bedroom Dome Penthouse, within a Grade II listed section of the building, which has been created as the ultimate rock ’n’ roll residence spanning over 291 square metres. The master suite is an impressive circular open space residing under the iconic copper domed rotunda, which dominates the skyscape of Lower Regent Street. Two further bedrooms are created in fumed English Oak and benefit from their own Carrara marble bathrooms, also within the penthouse is separate guest bathroom and kitchen.
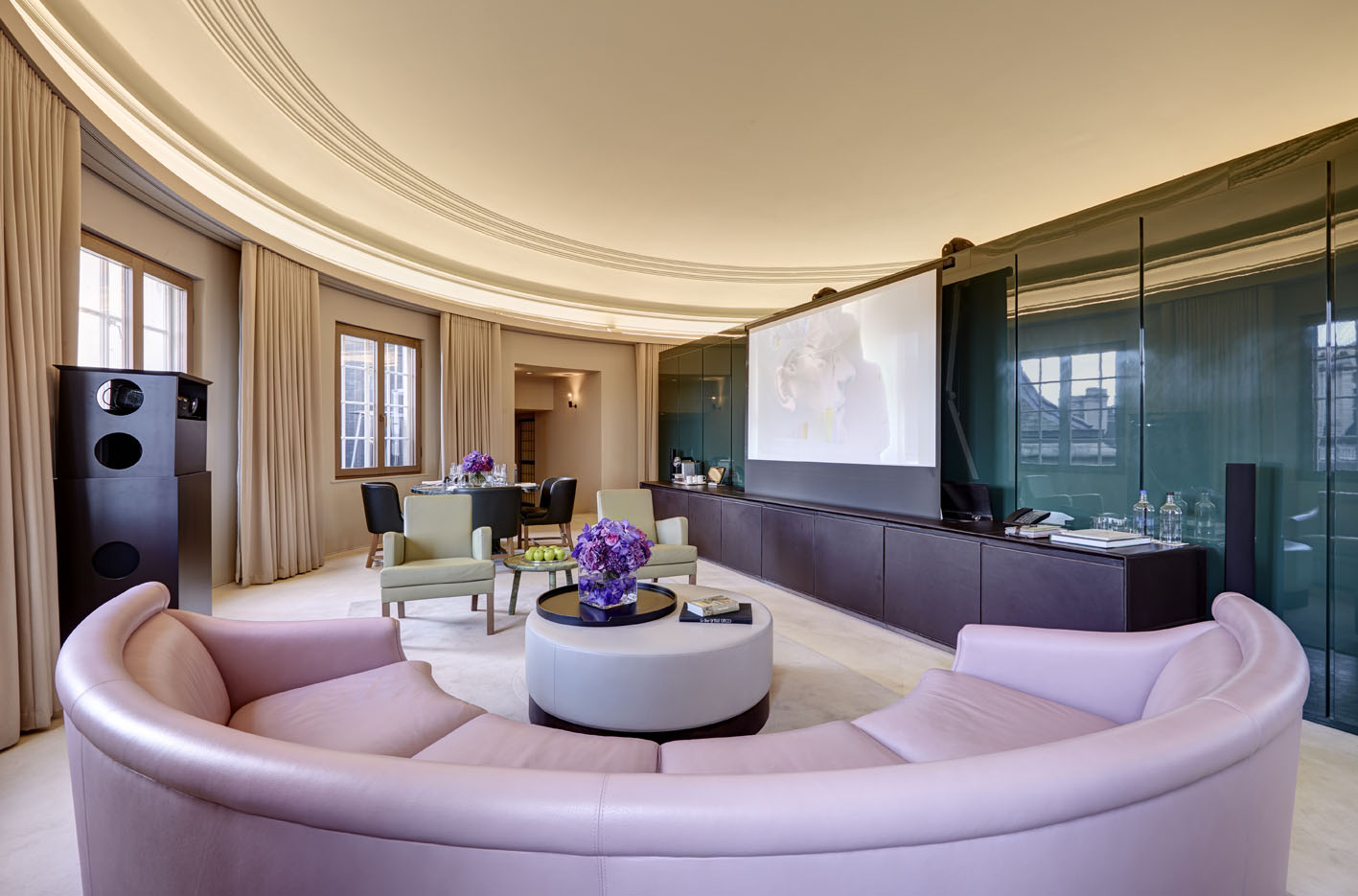
Divided into three by an emerald green partition, half of the master suite is dedicated to a living space, which is designed to work for both comfort and elaborate entertaining. Reflecting the curve of the room a large crescent-shaped sofa provides the perfect viewpoint to watch the cinema style screen; while a round marble dining table seats six. The remaining half of the room is again divided in two. On one side is a king-sized bed with extensive wardrobe space and on the other a spacious bathroom with double vanity sinks, separate rainfall shower and a stunning oversized green marble bath as a grand centrepiece.
A DJ sound system with concert speakers and a spectacular LED lighting system projected on the domed ceiling transforms this suite from serene and relaxed into party ready, while a Samsung exceptional 98-inch, 4K multi-screen TV, invites guests to enjoy an ultimate entertainment experience.
Two beautifully furnished spacious terraces offer unrivalled views over London’s rooftops, both offering a relaxing outside space, perfect for hosting guests or simply admiring the view.
The original haunt for its famed patrons, from royalty and celebrity to the creative and the notorious, Café Royal has been an established and iconic landmark on the British capital’s social scene for a century and a half. And in its recent reincarnation as the luxurious Hotel Café Royal, it remains a firm favourite among locals and worldwide visitors alike with its new, contemporary but indulgent atmosphere – long may it reign.

