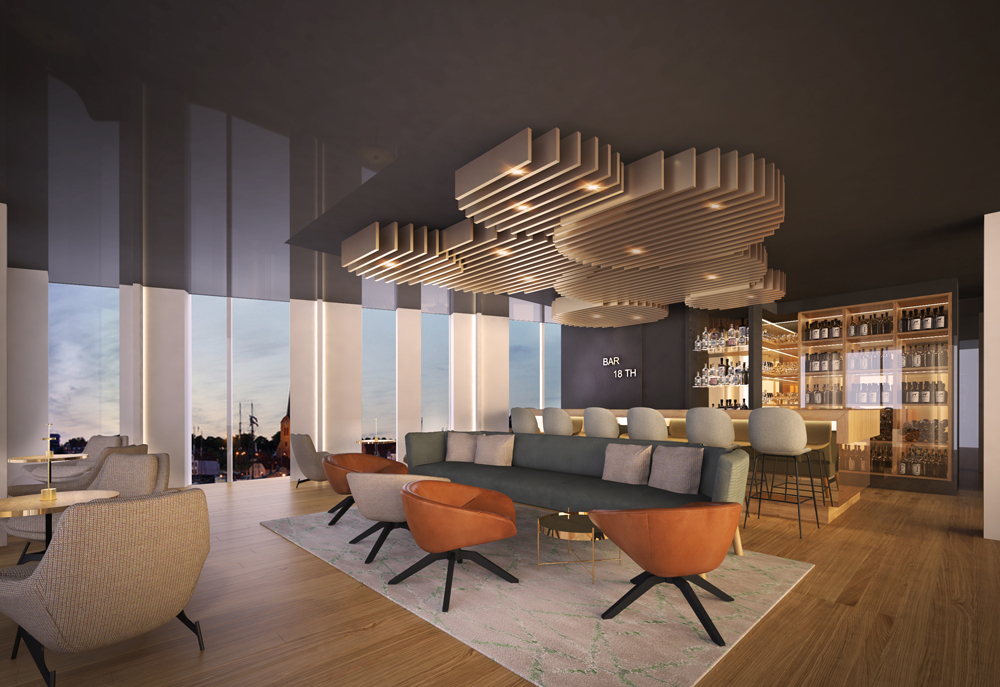The new 19-storey luxury hotel building Hotel Alsik in Sønderborg, Denmark will open in spring 2019.
Steigenberger Alsik offers 190 rooms and suites as well as a unique wellness and spa area of 4,500 square metres and three restaurants.
Bachhuber Contract is one of the most successful German general contractors in the sector of hotel finishing, furnishing and equipment. The company was founded more than 50 years ago and operates internationally. Its core competences are in the fields of consulting services, planning and new hotel constructions and/or building alternations.
Bachhuber Contract was commissioned with the interior design as well as the furnishing of rooms and all the public areas of Steigenberger Alsik.
The basic concept behind the interior design was the location of the hotel building, designed by the renowned architect Frank Gehry and realised by Henning Larsen Architects, on the Als Fjord in Denmark as well as the specific architectural design influenced the conceptual interior design.
The concept in the public areas designed by Bachhuber Contract is affected by the building lines and gives rise to an asymmetrical, linear design language.
The single restaurants are deliberately differently designed. The Restaurant Freia has a strong maritime theme with playful details. The one in the 17th floor stands for an international rooftop bar and a restaurant with many dark spatial elements.
The model for the design concept in the Nordic Spa is an ice floe scenery. The design of the SPA´s floor plan as well as the floors for wellness treatments are orientated to this scenery.
Challenging aspects of the interior design The spatial design of the public area in the ground floor was supposed to remain as open as possible and the numerous columns preferably upstaged. An apt zoning of the areas allowed to swirl around those columns and to meet the functional requirements in addition.
The form of the façade and the building´s conical shape represented a significant challenge for room planning. Consequently, 39 types of rooms were designed and grouped in three categories with not right-angled floor plans in many cases.
In the SPA area, the functional programme had to be brought in line with the floor plan at the various floors and to show a linear design language.
Criteria for design and colour concept
The colour scheme arises out of the analysis of the façade colour as well as those of the Als Fjord and the environment.
The woody tones in conjunction with the grey of the tiling show natural colours; the dark furniture underlines the minimalistic Danish design; the colour nuances allow a light feeling of space.
All the rooms have coloured walls and elements that increase in intensity. In the suites of the 15th floor an intensively blue wall contrasts the glass front. Colours and fabrics were specifically developed together with world-famous brands as Kvadrat and can be found only in the hotel Alsik.
In the SPA areas, colours are very reduced but contrasting. Natural elements as stone, fire and water are realized in black-and-white contrasts and accentuated with brass elements.
More information about Bachhuber Contract: www.bachhuber-hoteleinrichtungen.de/en/
