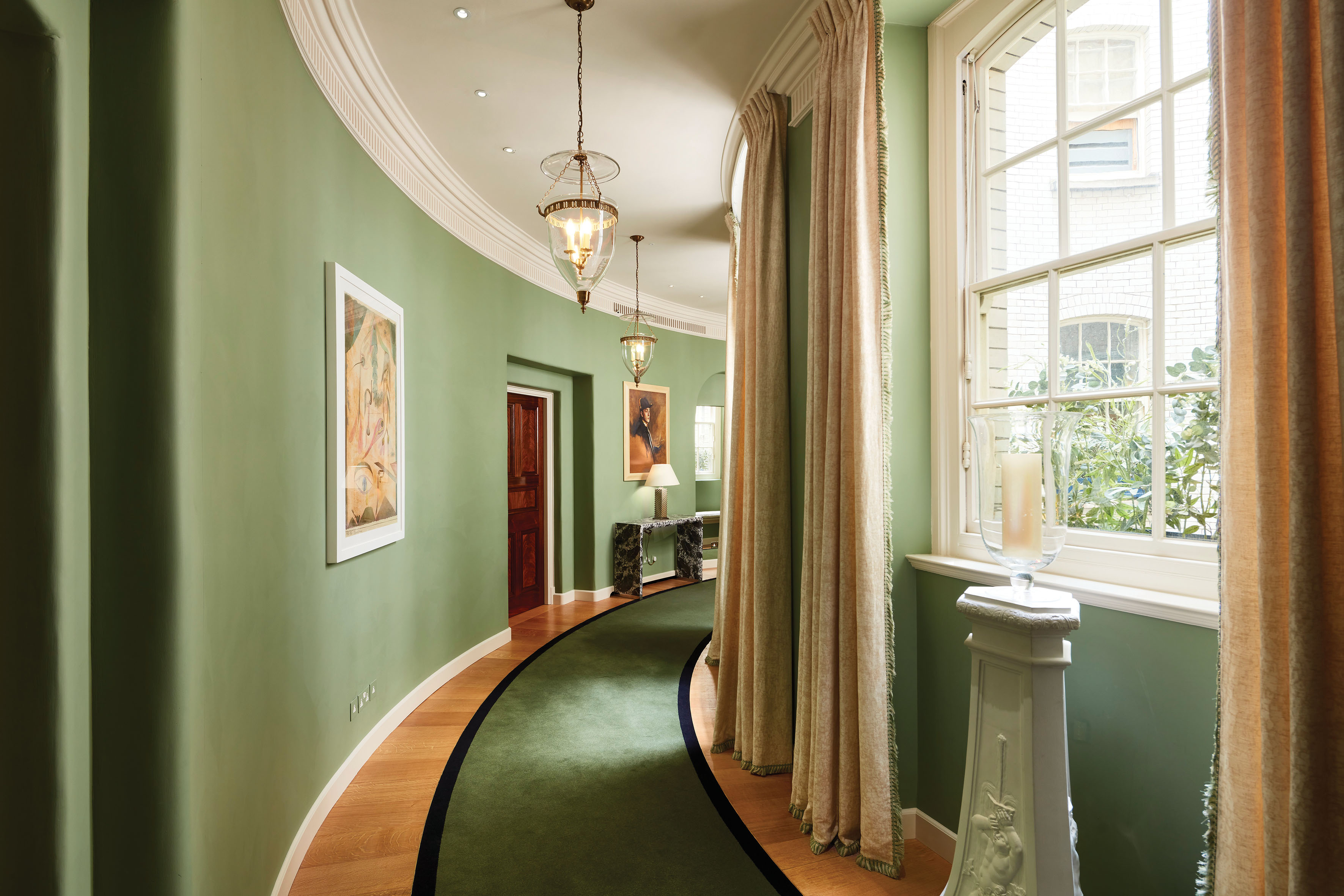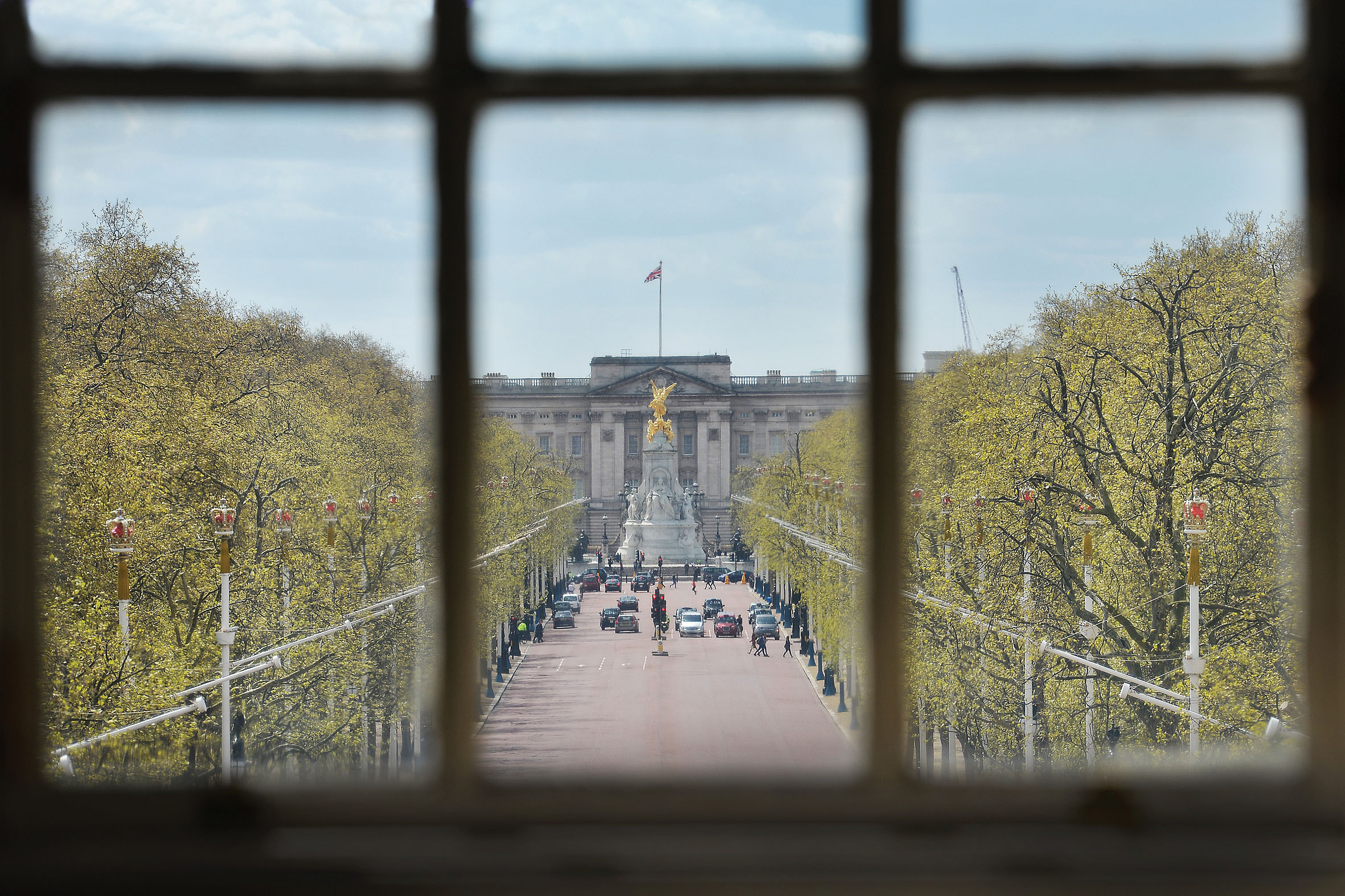Hotel Spec Editor Sophie Harper gets to speak with Michael Blair, David Mlinaric, and David Archer to find out more about the gargantuan project
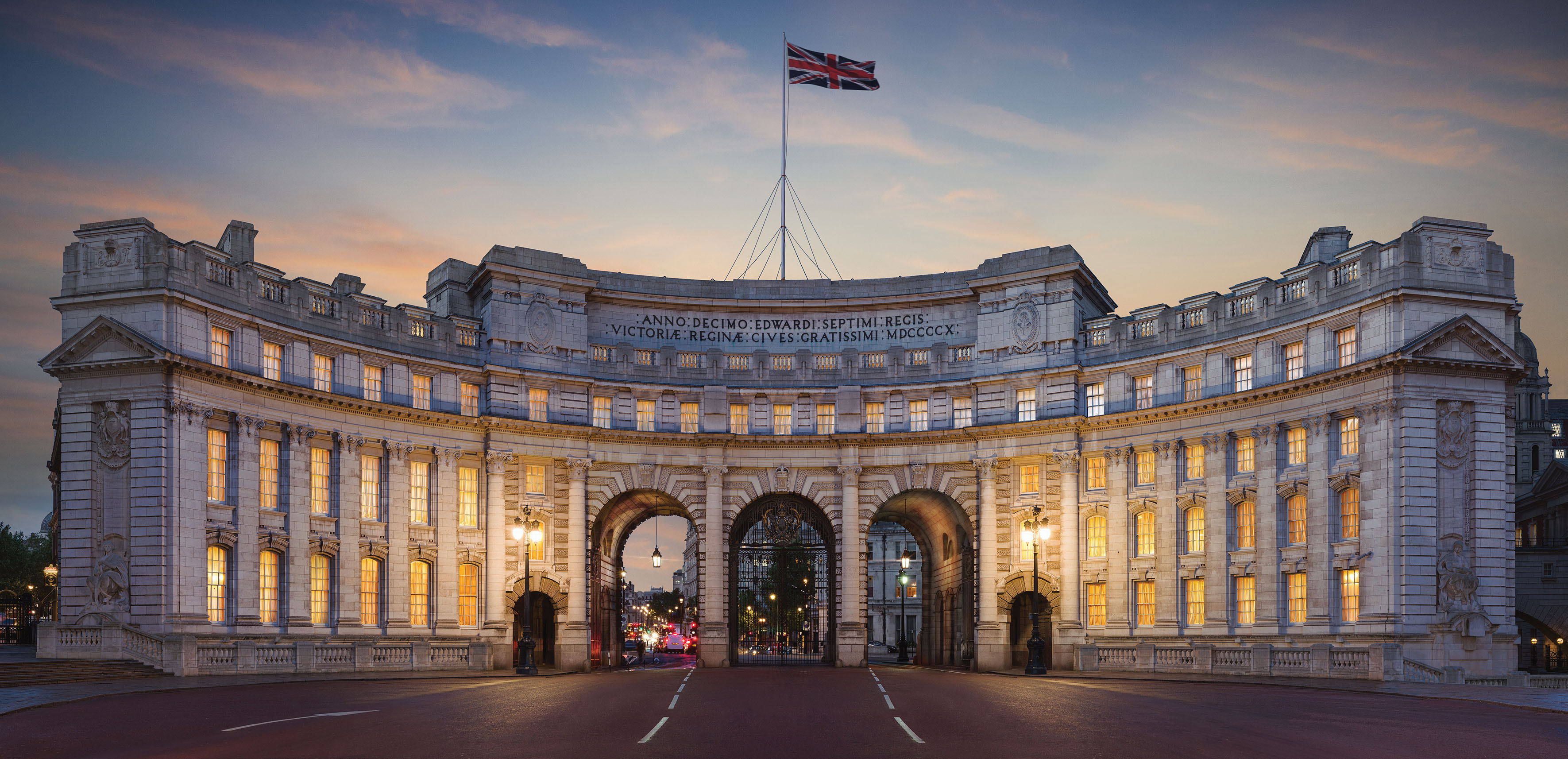
One of the most popular cities in the world, London is known for its deep-rooted relevance in world history as well as for being home to Britain’s royal family, red buses, and the black cab. Ask a tourist to pick out the things they most want to see on a first visit to the UK’s capital and they will likely reel off a number of iconic landmarks: Westminster, St Paul’s Cathedral, the Tower of London, Buckingham Palace… now imagine their excitement once told they’re able to stay – to eat, drink, dance, and sleep at a famous London landmark that not only overlooks Trafalgar Square but Buckingham Palace too; to be fully immersed in the history of the city and tread in the footsteps of past admirals and royalty.
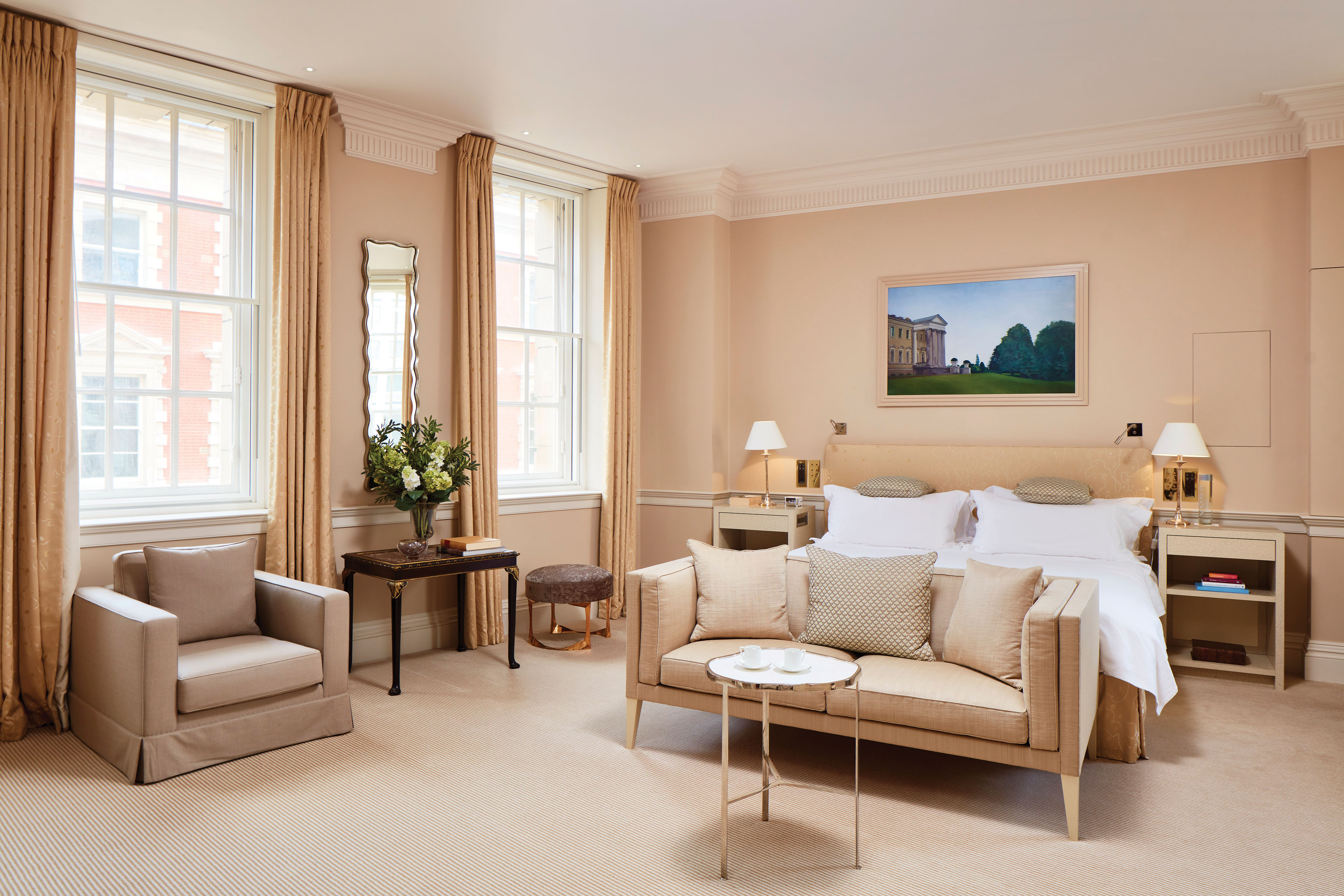
Admiralty Arch, the grand entryway to The Mall and beginning of the ceremonious route to the palace, is currently undergoing major works, both above and below ground, which will see it transformed into an exquisite 98-room 5-star Waldorf Astoria with luxury residences and exclusive private members’ club.
Originally built in 1912 as a commission by King Edward VII in honour of his mother, Queen Victoria, and as a mark of respect to the admiralty, the grand archway that has been part of almost every London ceremony and royal celebration of the last 100 years, was originally designed by the famous architect Sir Aston Webb, who also redesigned Buckingham Palace’s façade. Having played residence to the First Sea Lord and been an integral government building used by the cabinet office and various Prime Ministerial departments over the years, Admiralty Arch is not simply a piece of history, but has very much been a continual and relevant building for the most revered public servants.
In 2012 Admiralty Arch was sold to Prime Investors Capital, headed up by Rafael Serrano Quevedo. The company has an enviable track record in managing high-end residential and luxury hotel projects in prime locations including multi-million-pound hotel investment projects such as the Bulgari Hotel and Residences in London’s Knightsbridge, and acts as both initiator and adviser for the sale and completion of high-profile properties such as the lease for the Kingdom of Spain concerning the Spanish Instituto Cervantes (Eton Square, Belgravia) in London.
In 2013 Westminster City Council granted Prime Investors Capital planning permission for the conversion of Admiralty Arch into a luxury hotel and residences. And with a number of the country’s best engineering and architectural minds coming together to work on the project, the build has so far seen what one might think of as the impossible being achieved. Full excavation has been carried out underneath the building to create two storeys between the road level above and the underground system below to make way for a colossal ballroom and event space, 20 metre swimming pool, spa and gym.
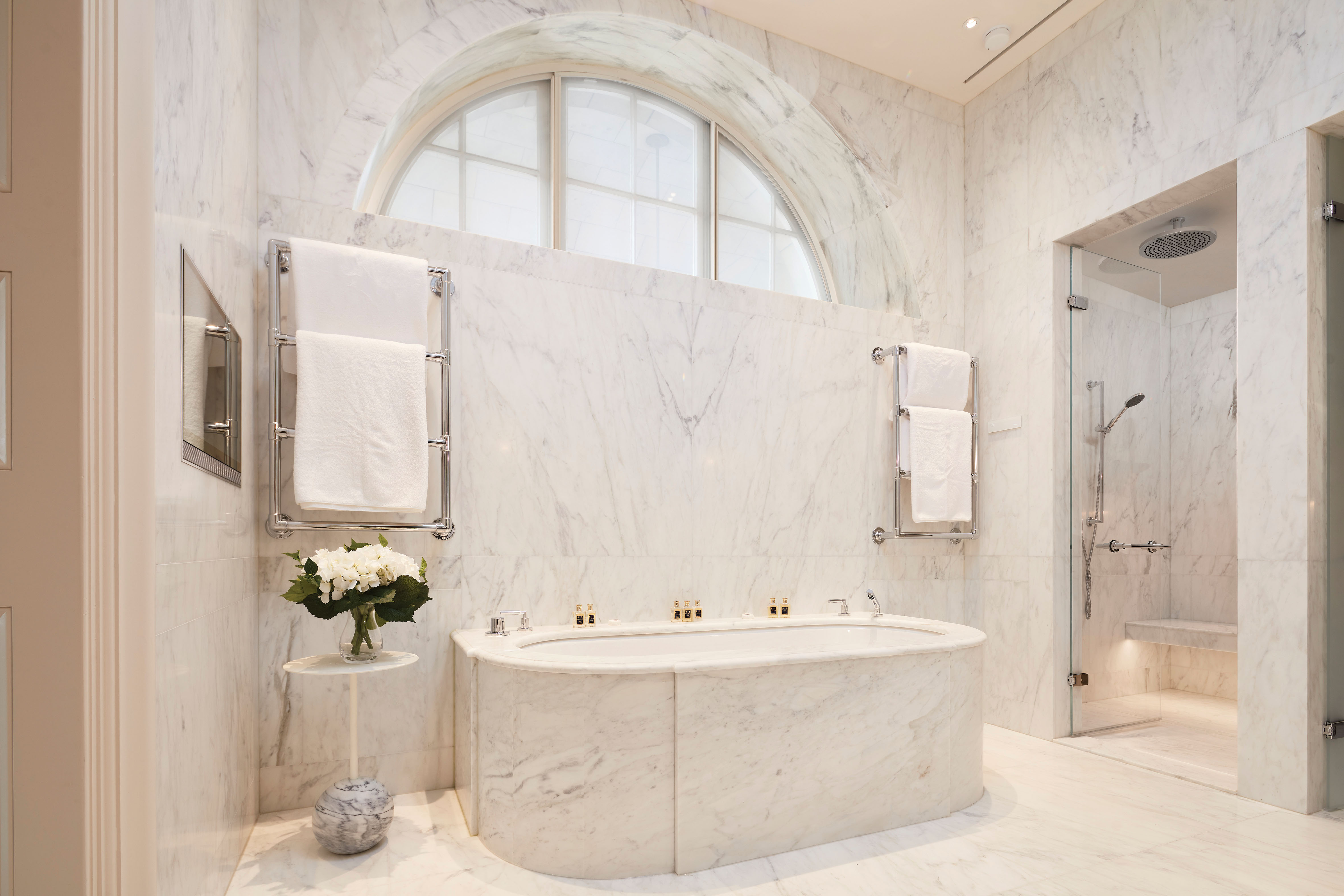
Michael Blair, Founder of Blair Associates Architecture, Concept Architect for Admiralty Arch, tells me how he first became involved in the project and the challenges the team have faced so far. “I was contacted by Rafael Serrano Quevedo whilst completing the Connaught Hotel project in 2012. He was aware of our work at the Connaught and the Ritz Hotel. He explained that he was interested in working with our architectural practice as we had extensive 5-star hotel experience in Westminster dealing with listed buildings. With Rafael Serrano Quevedo we assembled a formidable team with exceptional abilities in dealing with such a prestigious Grade I listed building.
The team developed an impressive proposal. However, converting the building from offices to a 5-star hotel was not easy. Admiralty Arch is essentially two buildings linked with a bridge and cellular in construction, which was fine for hotel bedrooms and suites but did not lend itself to larger spaces for restaurants, function rooms, ballrooms, spa, and swimming pools.” The only possible answer for creating the sort of space required to fulfil the brief was to extend the building underground. “The whole logistics of undertaking such an ambitious project required the brains of leading engineers in this country, who with us, produced an outstanding solution – segmenting construction in terms of piling, removal of road surface, adding a major structural slab just beneath road level, re-completing the road in six sections to allow for ‘top down’ construction permitting the traffic to flow whilst the basements are being excavated via moling holes. This has allowed the traffic to continue flowing freely underneath Admiralty Arch. The end structure has additional complexities as it is close to the underground tube line, the design has to be free from vibration and noise.”
David Archer, Co-owner, Archer Humphryes Architects, Lead Architect for Admiralty Arch, spoke to me from site via Zoom to explain just how epic this project is. “It’s a beautiful building with a lot of detail but it’s a complex building geometrically as well. Basically it never stops changing, all the way round it, the plan form, with two symmetrical concave façades. It has all of the characteristics of working in historic sites in London where there’s a medieval street plan we’re sitting in with a 19th century building that accommodates both Trafalgar Square and the ceremonial route up to Buckingham Palace as well as fitting the Georgian buildings with the Victorian buildings, so it’s pretty manifest.
The development of the design really plays to the building’s strengths, so there’s a fourth-floor restaurant, which has views straight up The Mall and into Trafalgar Square, through open sash windows. There’s a suite, which will have continuous French windows that open out onto The Mall with direct views down to Buckingham Palace.
If you enter the building on the north side, you’ll be able to go down to a ballroom and spa underneath Trafalgar Square. There’s another function room and ballroom and events space underneath The Mall, then there’s the grand spaces and historic rooms on the residential side that will become amazing public areas, and then the rooms themselves. It’s actually wonderous walking down into the basements and seeing the excavation and the steel work and that piece of civil engineering work, which is extraordinary.
I think every generation is captured by the building. It’s a uniquely beautiful building, it’s a building that demands respect and attention and needs looking after, and it’s a building that one has to understand its history and develop and elaborate a narrative and story within. The original detailing has been restored and captured and brought into the development of the new spaces as well. It won’t feel like an old wing and a new wing, when you first enter the experience will be holistic.”
David Mlinaric, Co-founder, Mlinaric, Henry and Zervudachi (MHZ London), is responsible for the design of the initial model rooms for the Admiralty Arch project. He tells me what it means to him to be involved in such a project. “In 2015 I was introduced to the project when Rafael Serrano Quevedo and the team were beginning to explore the creation of model suites to showcase our vision for the final restoration of Admiralty Arch. I worked closely with Michael Blair and Rafael Serrano Quevedo himself to create three fully functioning guestrooms and a drawing room. With a building as unique and prestigious as Admiralty Arch, there was never a brief for the interior design as such but more to curate a set of rooms that show how a purpose-build office building can be converted into a luxury hotel.
To some extent we want the bedrooms to feel like a bedroom in a private house, with a domestic aspect. This is to avoid looking like a usual international and transactional hotel. As the building is so unique it required different attention and detail to most London hotels: the interior décor must be as distinctive as the building.
The rich history of the building has meant that there are so many decisions to make and often the answer from our client, Rafael Serrano Quevedo, is ‘Yes’. What I mean by this, is that he will listen and collaborate closely to explore new ideas – and never shut the project out from exploring potential concepts. From an interior design point of view this is wonderful, as we can really brainstorm to create something truly magical.
What I really hope [once the hotel is open to the public] is that people see what they hope to see from the outside. The inside of a grand building is often disappointing because frequently the building’s elaborate exterior, that draws people in in the first place, is better than the interior. We want to showcase the building’s natural beauty and answer the architecture correctly, which is often something that isn’t achieved. We want to really excite people when they walk through the doors of Admiralty Arch for the first time.”
Speaking about the project he has been instrumental in bringing to life, Rafael Serrano Quevedo offers heartfelt comment on the iconic building. “It is such an honour and a privilege to be restoring Admiralty Arch to its former glory. We would like to thank the trust and ongoing support of the stakeholders involved in this project which has been phenomenal. This includes everyone from Her Majesty’s Government to the talented artisans, designers, engineers, architects and the hospitality teams that are all making this vision possible.
We would also like to thank Waldorf Astoria for their ongoing support and collaboration on restoring Admiralty Arch into London’s only Waldorf Astoria hotel, soon to be one of the capital’s finest luxury establishments.
We are passionate about fulfilling our promise to restore Admiralty Arch – not only as the gateway to Buckingham Palace but as an iconic building in its own right, an entry way to the West End and the city beyond.
We are looking forward to unveiling the rich history of Admiralty Arch, its tremendous royal, naval and governmental links – not to mention it being the location that inspired Ian Fleming’s James Bond character and plots. For the first time in history, Admiralty Arch’s doors will be open to the public to host local residents and both national and international visitors… everybody is welcome! The successful ongoing restoration of this landmark building is a real celebration, not just for us, but also for London and what it represents to the rest of the world.”
Works are set to be completed in 2023, when it is hoped the first guests will be able to check into what will be the most prestigious hotel to grace London’s landscape.
DEVELOPER: Prime Investors Capital
OPERATOR: Waldorf Astoria
ARCHITECTURE & DESIGN: Blair Associates Architecture, Archer Humphryes Architects, and MHZ London
