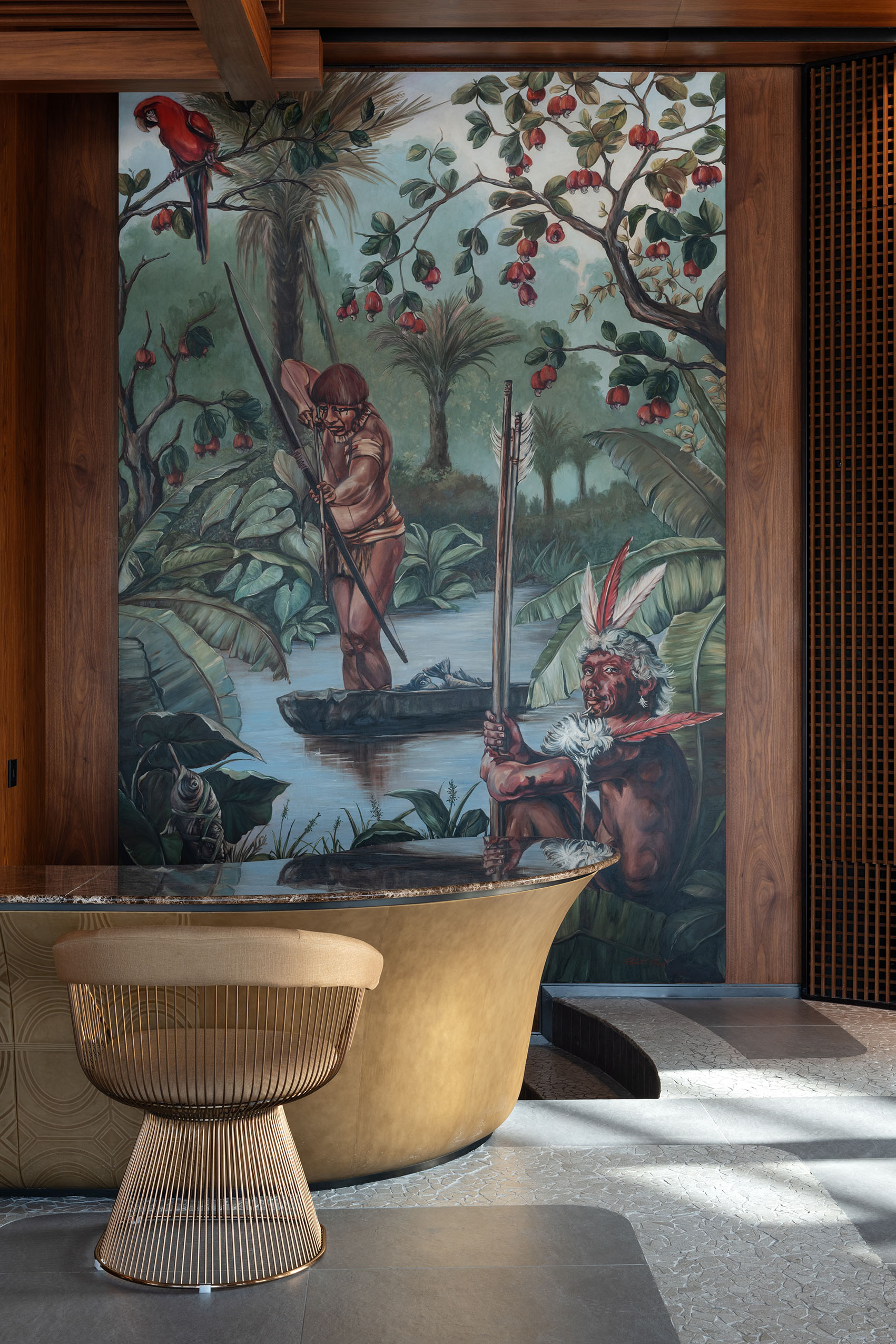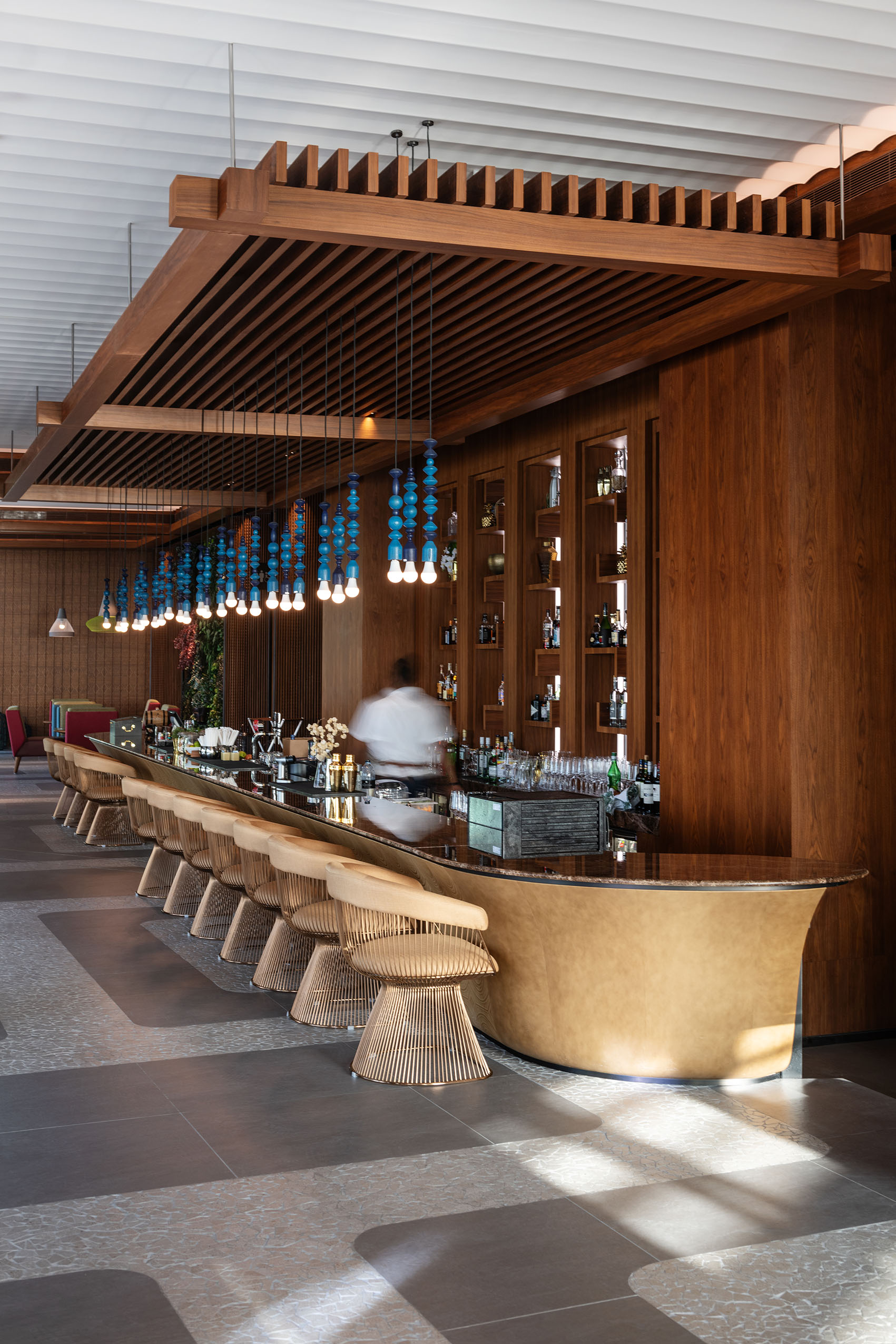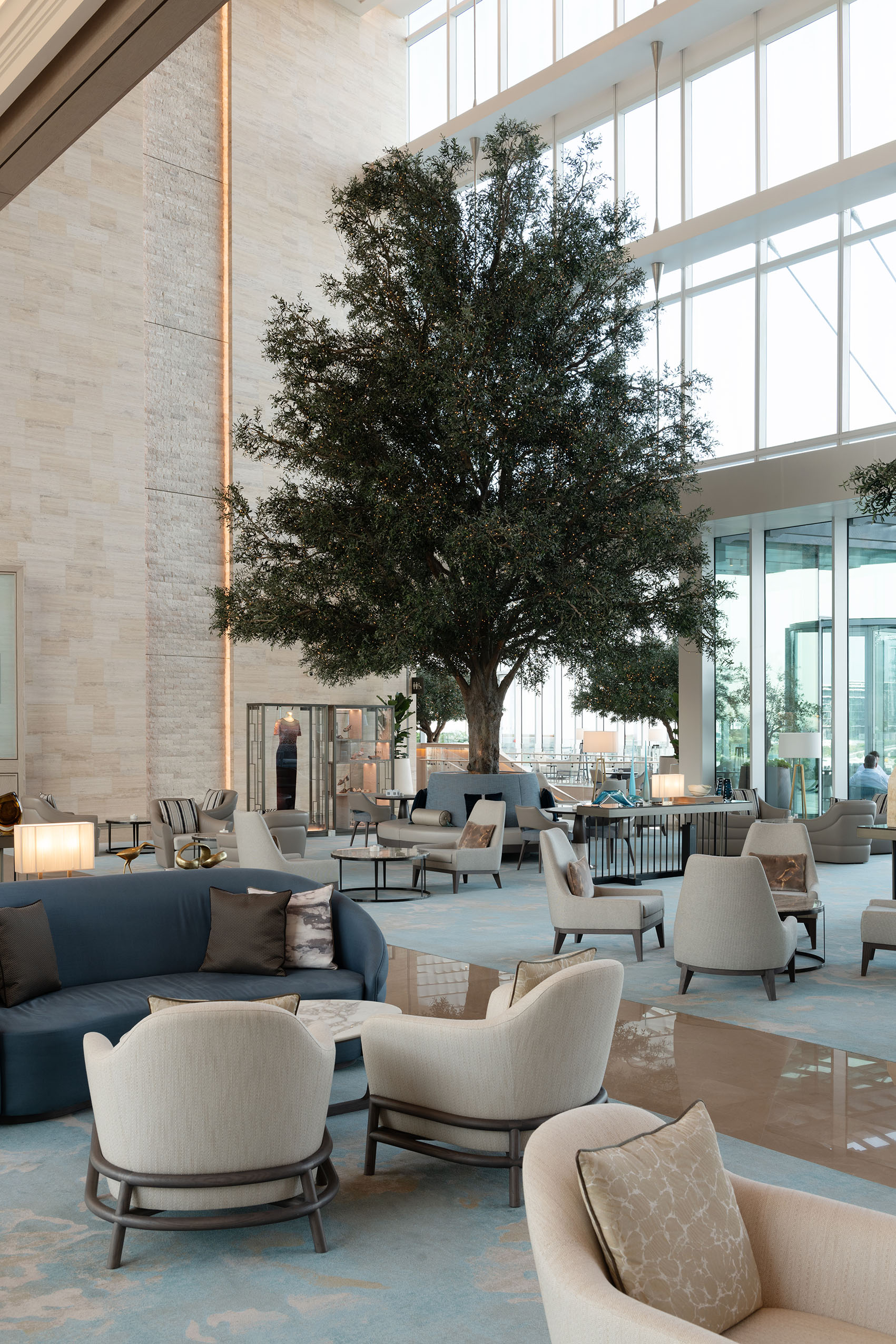A modern and contemporary development branded by premium luxury five-star Address Hotels & Resorts with interiors created by KCA International.
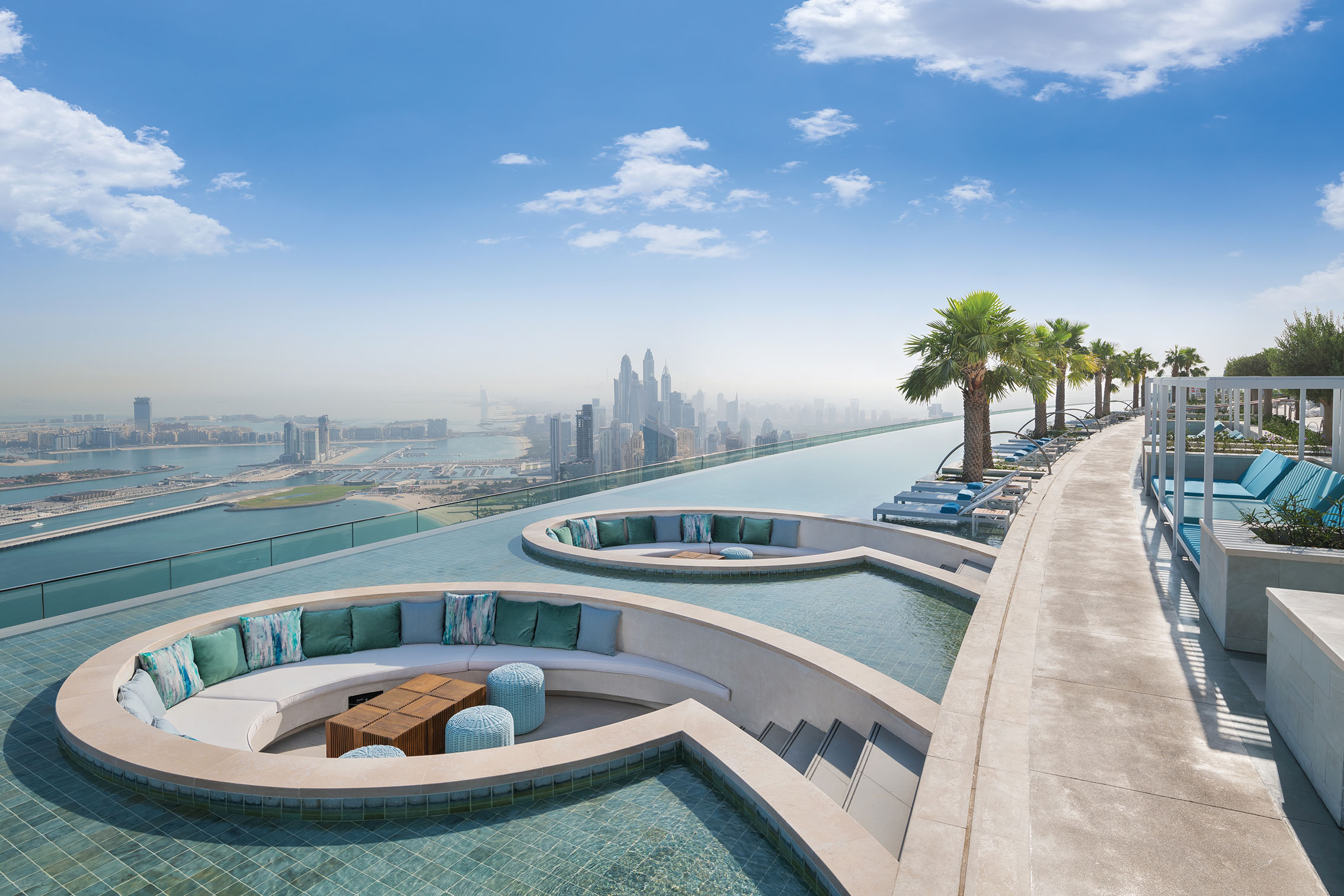
A modern and contemporary development, this new beachfront development integrates a hotel branded by premium luxury five-star Address Hotels & Resorts, fully serviced apartments, and luxury residences within an iconic 77-storey architectural marvel, with interiors created by KCA International.
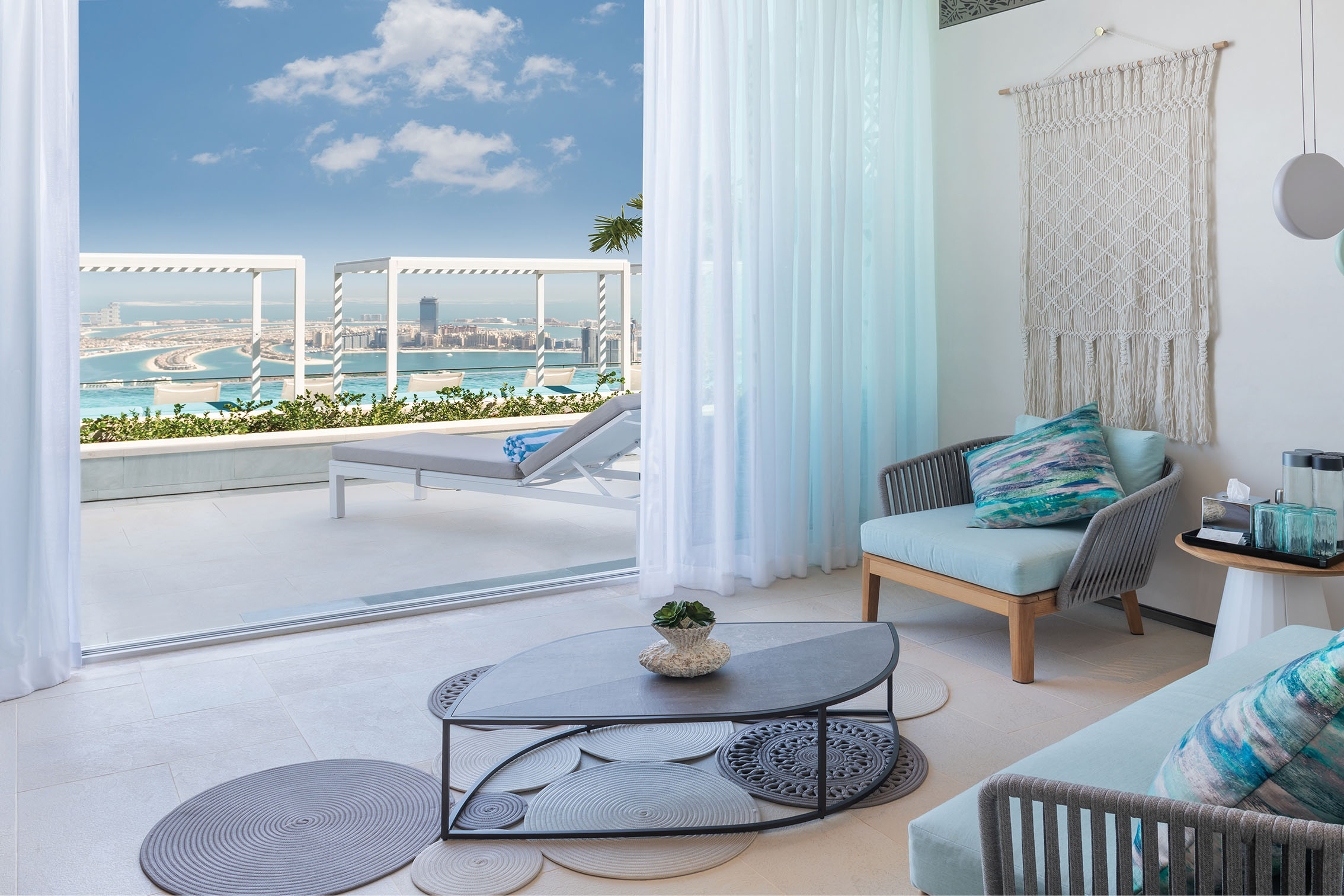
Draped by the Arabian Gulf on one side and the Avant-garde Dubai cityscape on the other, the Address Beach Resort is a haven for connoisseurs of beachfront luxury from all around the world. Standing within the popular Jumeirah Beach Residence (JBR) neighbourhood, the hotel features two twin towers, connected by the world’s tallest inhabited skybridge. The 77-floor hotel houses 217 guest rooms and suites, ranging from deluxe rooms, all the way to the spacious three-bed Presidential Suite.
Address Beach Resort is where the invigorating energy of the surrounding metropolis uplifts the allure of a premium resort-style lifestyle: a new era of breath-taking beachfront living.
The sophisticated contemporary design is appealing for millennials, expats, and young couples… while the plush light décor and schemes make the hotel home for families and local residents and an ideal staycation escape.
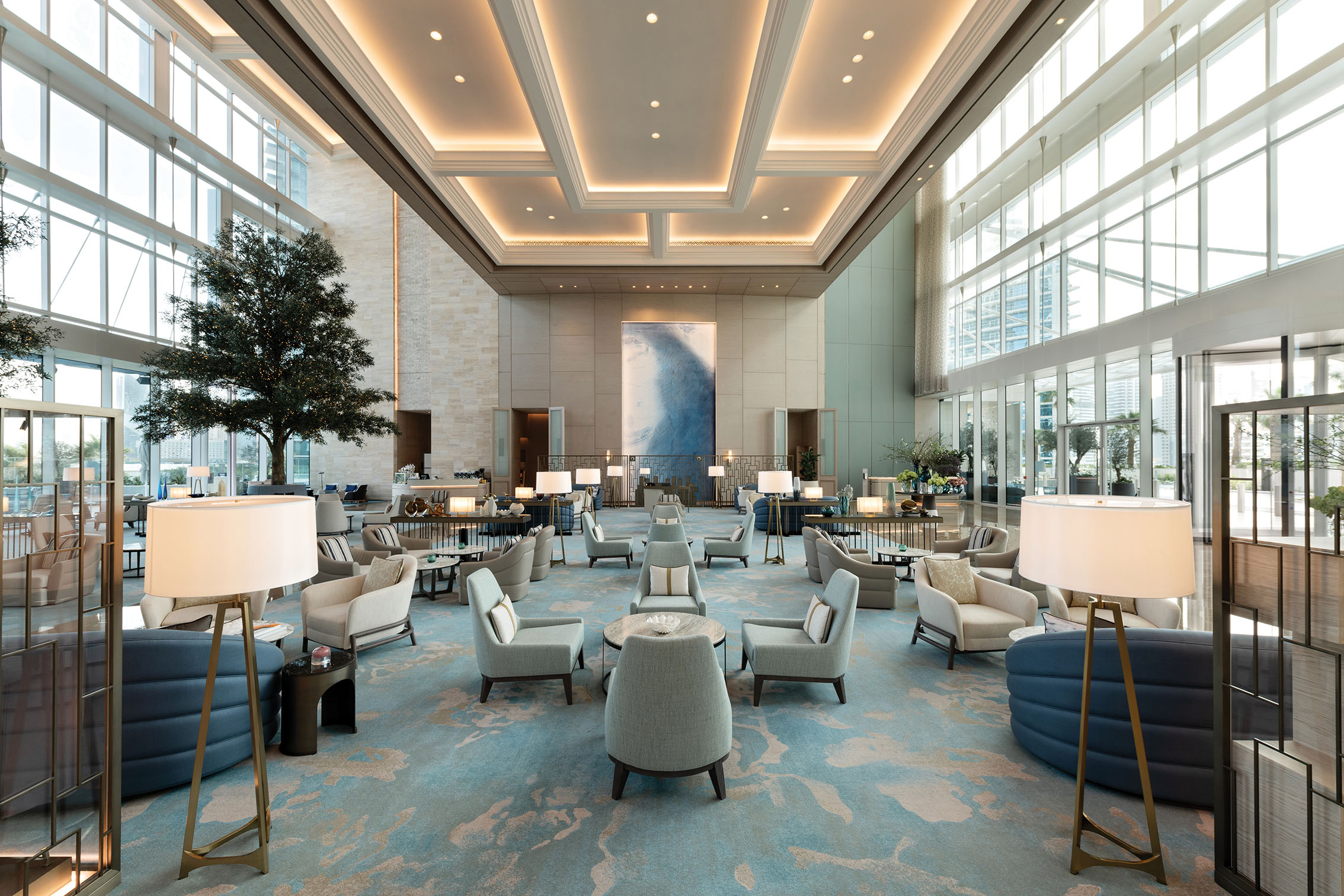
The varied range of F&B venues at the hotel reflects the aim to diversify the hotel guests, suiting their interests. The hotel houses traditional outlets along with trendy hot spot cocktail bar and lounge and a relaxing beach lounge.
The hotel incorporates an exciting mix of texture and colour to create elegant design features. Rough limestone, warm wood textures and contrasting dark metal details present dramatic finishes. The attention to finer details including KCA custom designed furniture in all the public spaces adds to the overall sophisticated and spacious feel of the hotel.
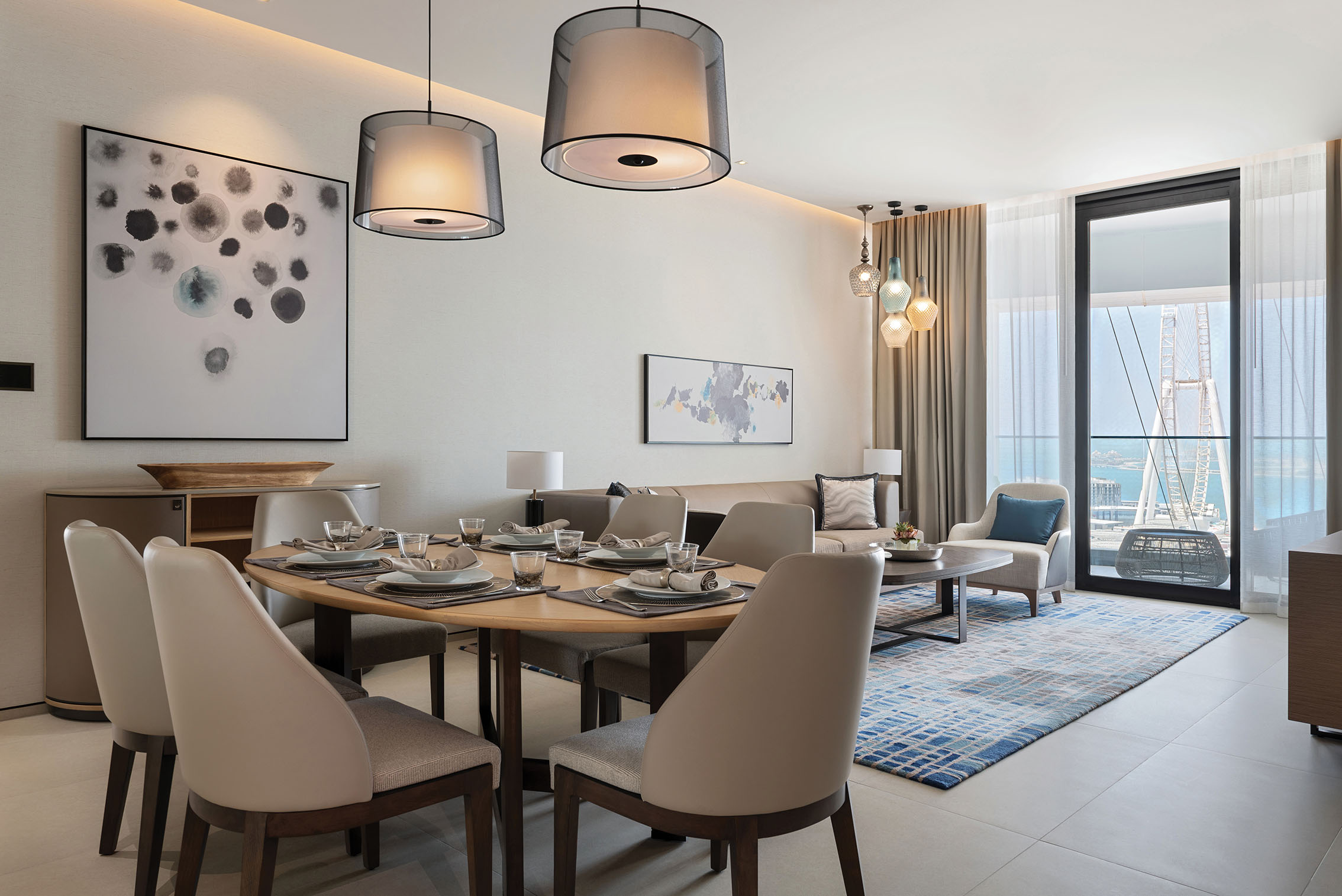
The design direction for this unique beach resort property can be best described by key words: Sophisticated, Timeless Beauty, Freshness, Simplicity, Elegance. The inspiration came from the spectacular views and had to creatively translate the ethos of living a luxurious life by the sea.
During initial construction, drones were used to document the changing form of the building but this also captured the amazing range of colours of the sea and sky. The design team used neutral colours from the sand and enlivened them with splashes of marine blues, teal and green.
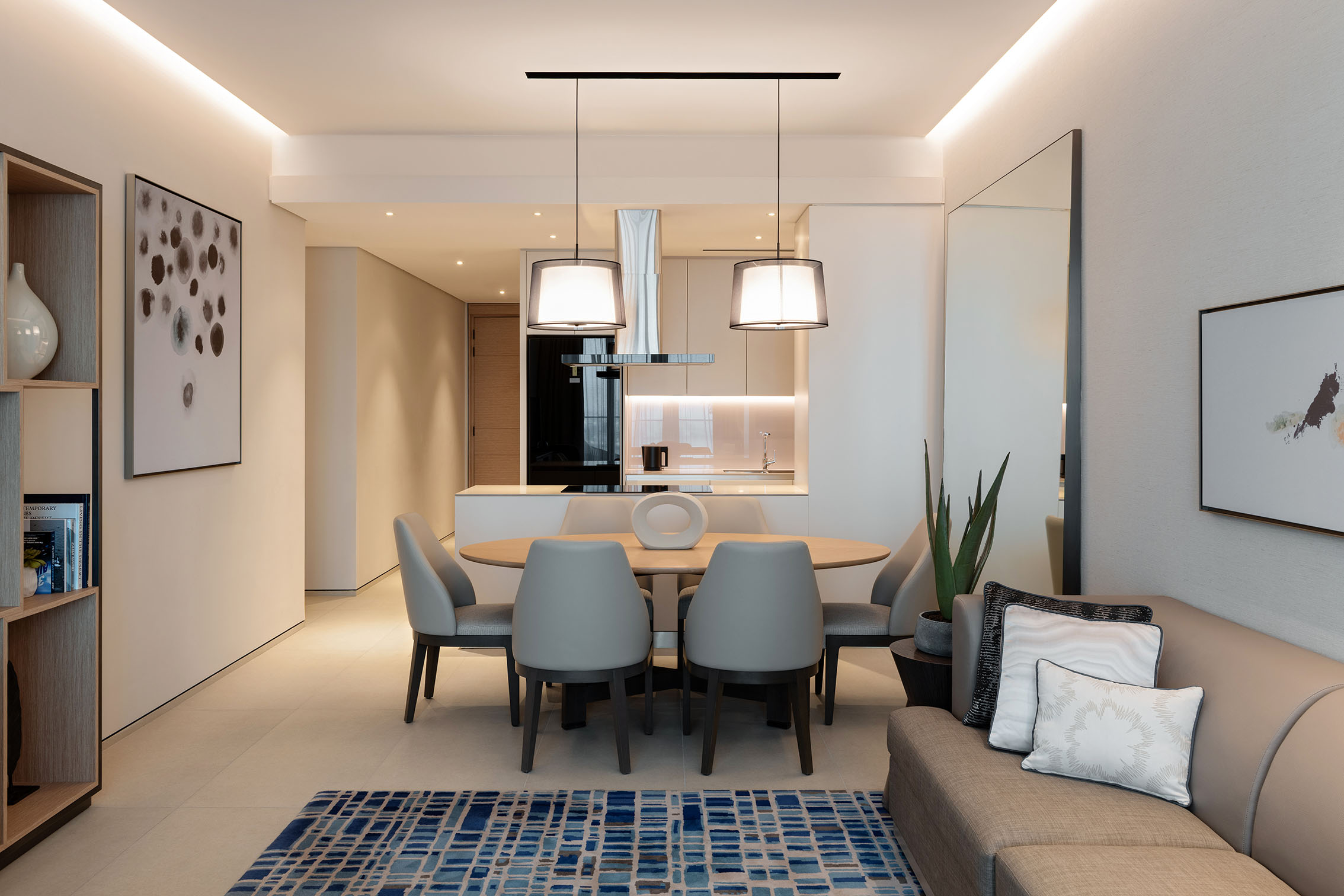
A spectacular duo of interconnected towers that redefine the Jumeirah skyline, with their 310-metretall stature, Address Jumeirah Resort and Spa presents a refreshing new paradigm of beachfront living in one of the world’s most coveted resort destinations, Jumeirah Beach Residence. The towers’ form is an ellipse in plan, with a void at the centre that serves to increase natural light exposure and views towards the Palm, JBR beach and the infinite horizon. In essence, the building functions as two towers, with separate cores, that are connected at the base for the lobby and at the top for the penthouses and sky lofts. While the original brief called for two separate towers, the architects analysed the fragmented skyline of the neighbouring Dubai Marina and Jumeirah Lake Towers and decided on a timeless shape to elegantly complete the end of the beachfront.
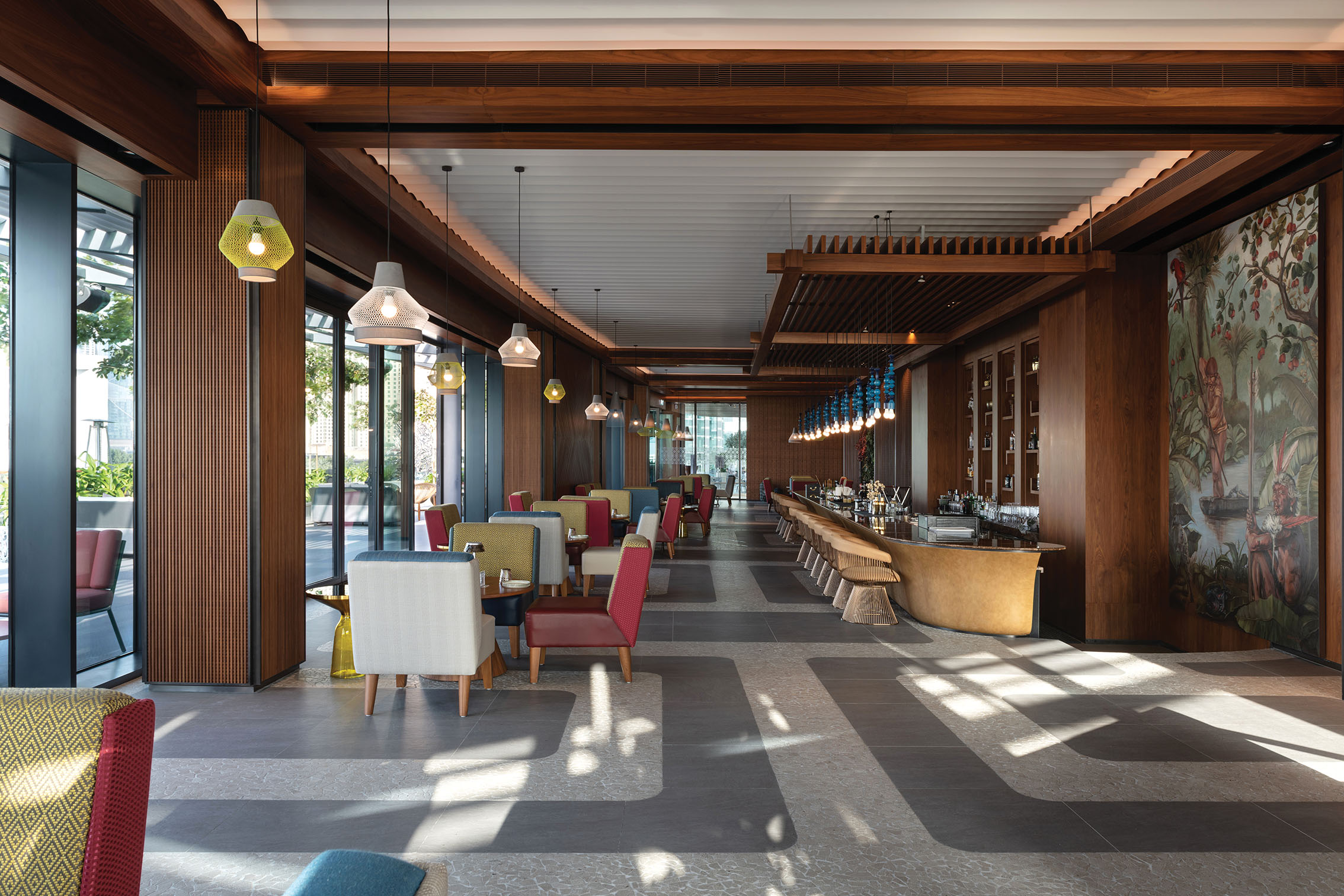
The building also includes what is now famously known to be the highest infinity pool in the world at 293.9 metres high. The resort destination additionally includes lush landscaping as well as additional pools and pedestrian connectivity to the neighbourhood. The landscape podium is designed in a way that appears to peel off the building across multiple levels like a nautilus shell, fanning out into the beach – and is then broken down into green terraces, restaurants and pools that cascade into one another. This allows a relaxed resort environment, offering a series of various experiences and perspectives.
The main design challenge was the building’s oval shape, which affected the types of hotel guest rooms, serviced apartments, and residences, that topped over 54 different layouts to accommodate the unique curves of the building.
As well as the curves of the building, a standard hotel corridor would be located along the central, horizontal axis of the building – a connection cutting through the direct middle of the building. However thinking out of the box and to maximize the room size and views to the sea, the corridor was shifted down from the central horizontal axis to create longer, larger rooms facing the ocean. This new way of thinking resulted in large rectangular guest rooms on the side facing the sea and smaller square size guestroom types facing the city. KCA had to apply a unique design approach to maximize each space and to ensure all the different unit types focused on the amazing views.
Optimising the views to the Arabian Gulf and the Palm Jumeirah was always an important part of the original design, and from concept we ensured that the orthogonal structural arrangement would enhance this aspect. The twin tower orientation is almost perfectly aligned to the east west axis. This orientation uses first principles of sustainable design to passively reduce the solar gain on the towers by over 50% by facing the narrowest edges of the building towards the low angle rising and setting sun.
Situated atop the ultimate beach address is ZETA 77 Restaurant, also designed by KCA International. The picture-perfect bar and restaurant is a coveted breezy rooftop oasis. In this idyllic setting, the space features a stylish outdoor cocktail bar and private cabanas with cosy seating options. A balanced mix of laidback ambience and unpretentious design, ZETA focuses on quality and comfort while providing residents and tourists with a whole new dining experience. The inspiration was ‘A modern oasis in a City environment’. As water is the key element to an Oasis, the colours play on the shades of turquoise, in clear connection to the views to the sea.
KCA combined this Oasis with a modern urban beach club environment. The décor is minimal yet functional with pared back FF&E to keep each space light and fresh. The leaf from the palm tree is a special detail and added throughout the space from the coffee tables to the custom designed bar front. The overall design has a lighter touch than the downtown venue, to evoke a sense of brightness and escape from the outlines of the city. The bar is sculptural in design and takes on the shape of the floor plate of the building (a large oval). With a covered canopy and feature bronze metal leaf bar front, the bar is the highlight of the lounge space.
The design challenges were mainly related to the nature of the space. As the terrace sits at more than 300 metres of altitude, this is a vast open area subject to wind and weathering agents. KCA had to design a special, custom fixing detail to the legs of all the lounge beds, umbrellas, chairs and tables to ensure the furniture does not literally fly off the building in windy conditions and also had to take in consideration possible elements like sandstorms and humidity. Bunker areas under the swimming pool can be used at short notice to store the cushions and throw pillows from all the furniture and lounge beds to help the Operations team clear the space at short notice. The rooftop also had to be carefully planned to maximize the space for the day-to-day activities and to then convert several areas into private event functions in the evening without compromising on the element of exclusivity.
Additionally, Li’ Brasil is a chic indoor and outdoor cocktail bar and lounge and boasts a unique huge terrace overlooking Bluewaters and Ain Dubai – also part of the project. Rich in colour, Li’ Brasil takes you on a journey with artistic elements inspired by the Amazon and the famous Brazilian forest. The use of colours was carefully considered: deep reds and blues with splashes of forest green create a cosy atmosphere and are offset against the teak wall panelling. A custom designed diamond pattern has been carved out of the wood to match the tribal tattoos depicted in the floor-to-ceiling original paintings.
Curves were introduced into the design to soften the overall feel, which can be seen in the arches on the ceiling and the meandering of the two-tone flooring in dark slate grey and white tiles. The elongated bar curves at each end and slopes inward with an embossed oval pattern on the leather and low-slung seating is flanked by foliage clad walls.
This nod towards the Amazon rainforest doesn’t take full effect until your step out onto the terrace, where a body of shimmering infinity-style water offers breath-taking views and creates a hypnotic atmosphere. From the entrance to the terrace, the theme of nature and water is integrated in the choice of finishes and colours, while wood remains the dominant element.
KCA worked closely with the architectural and landscaping consultants to ensure that the ‘inside/outside’ theme of the bar would translate to both spaces. The same flooring was used throughout the space to ensure the large terrace had the appearance of extending into the sea from the bar. The outdoor bar and lounge areas sit under several white linear frames with an opening between each to view the sky above. The element of water is key, not only because of the Amazonia theme but also due to the unique hotel location, directly on the beachfront.
The hotel is a true destination for visitors and provides a lush green environment within an urban context. In line with the Green Dubai strategy the development is highly integrated with the pedestrian connectivity of the Dubai Marina, allowing for multiple pedestrian routes to link through the site and back to the neighbouring urban context.
Suppliers & Info
Operator: Address Hotels & Resorts
Architecture: Killa Design
Interior design: KCA International
Construction: Multiplex
